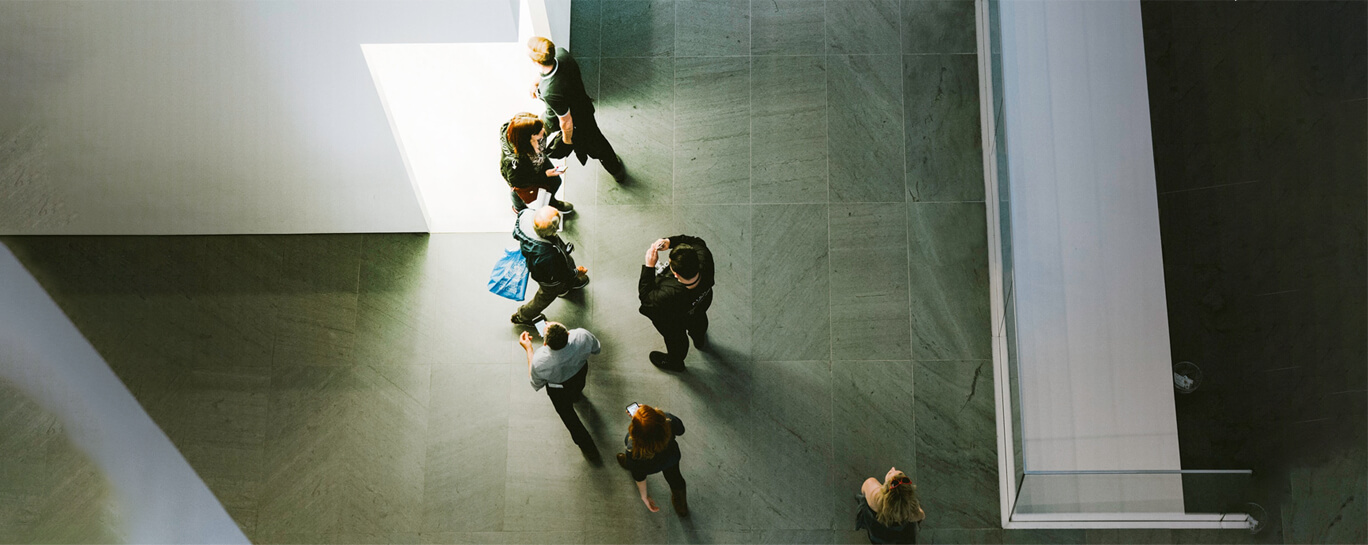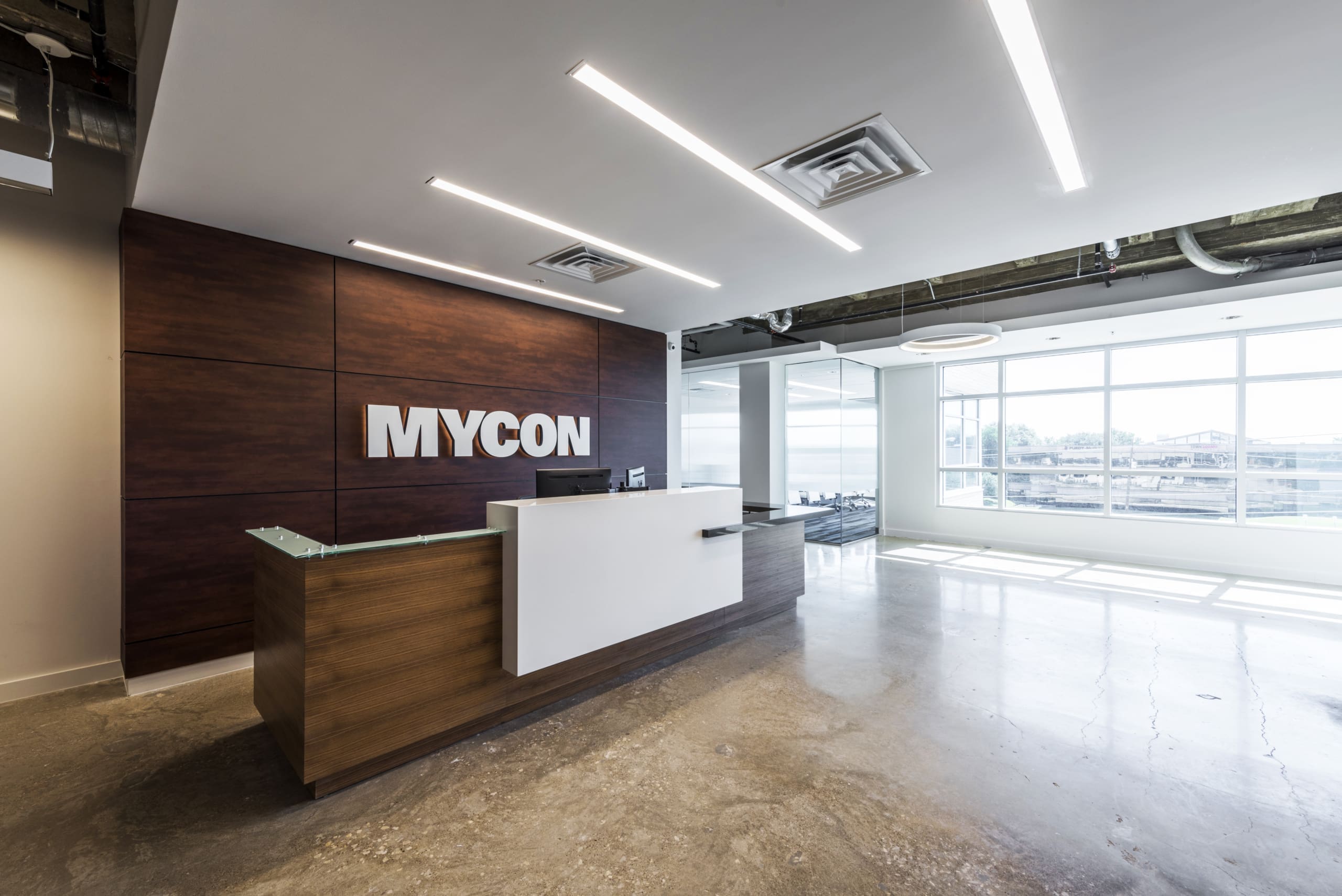National presence, local people
MYCON combines a deep understanding of our home markets with the expertise and scalability to operate in regions across the country.
Projects
Licensed
Number of offices
4
Number of projects
3000+
States licensed in
31
Featured Projects
All Projects
Industrial
Retail
Self-storage
Automation
Manufacturing
Office
Healthcare
Grocery
Hospitality
Institutional
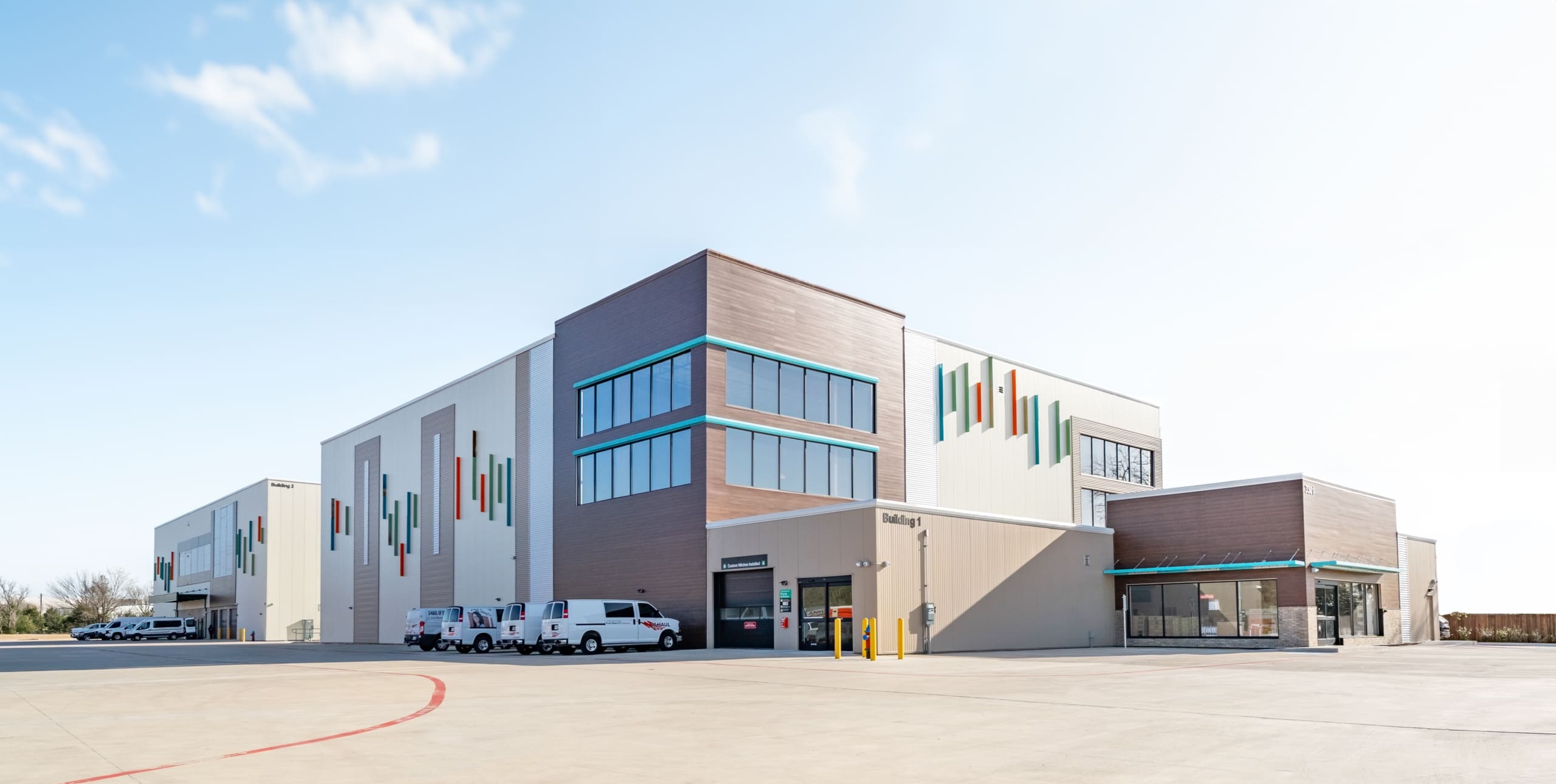
U-Haul of East Denton
Denton, TX
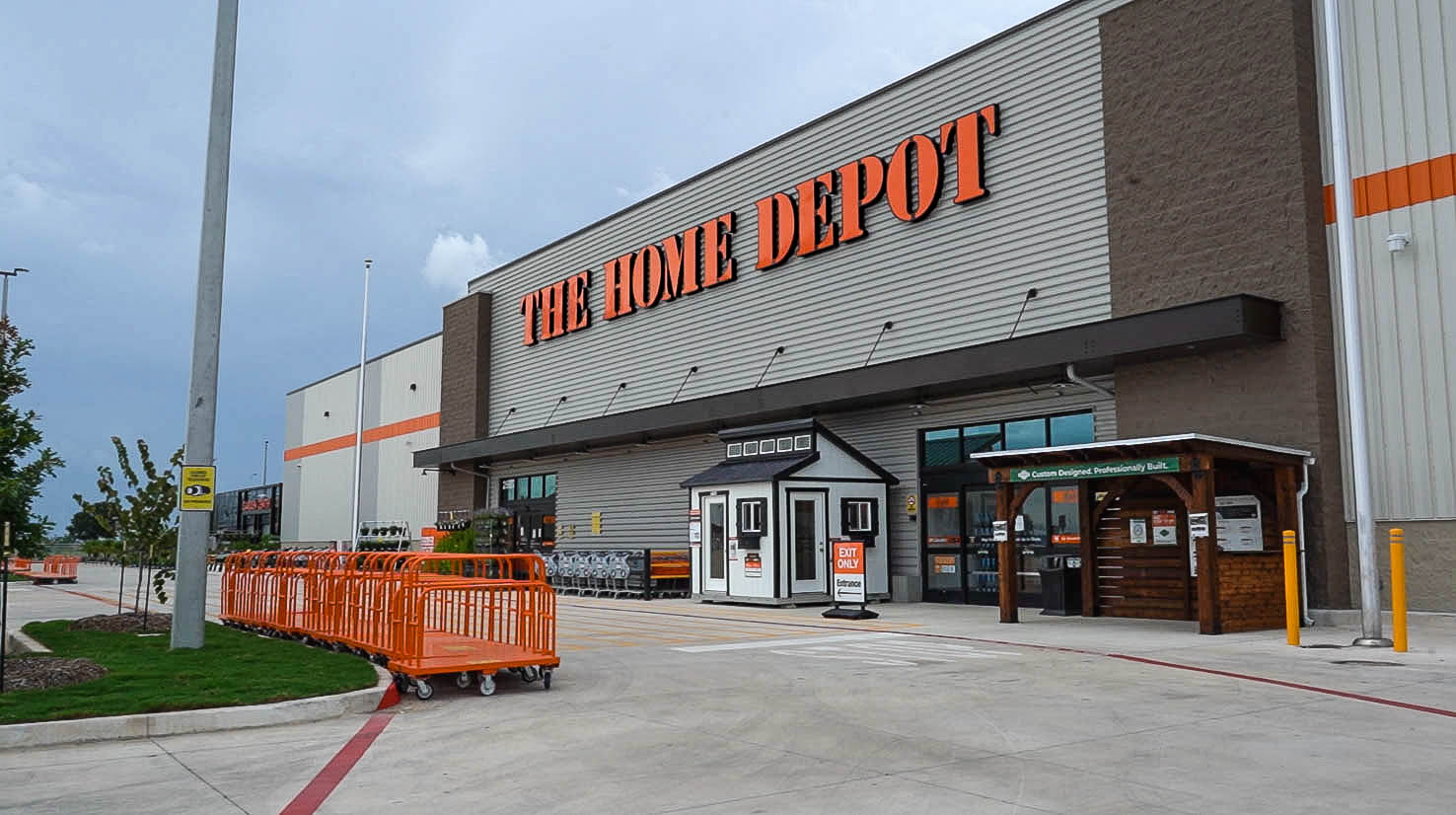
Home Depot – San Antonio West
San Antonio, TX
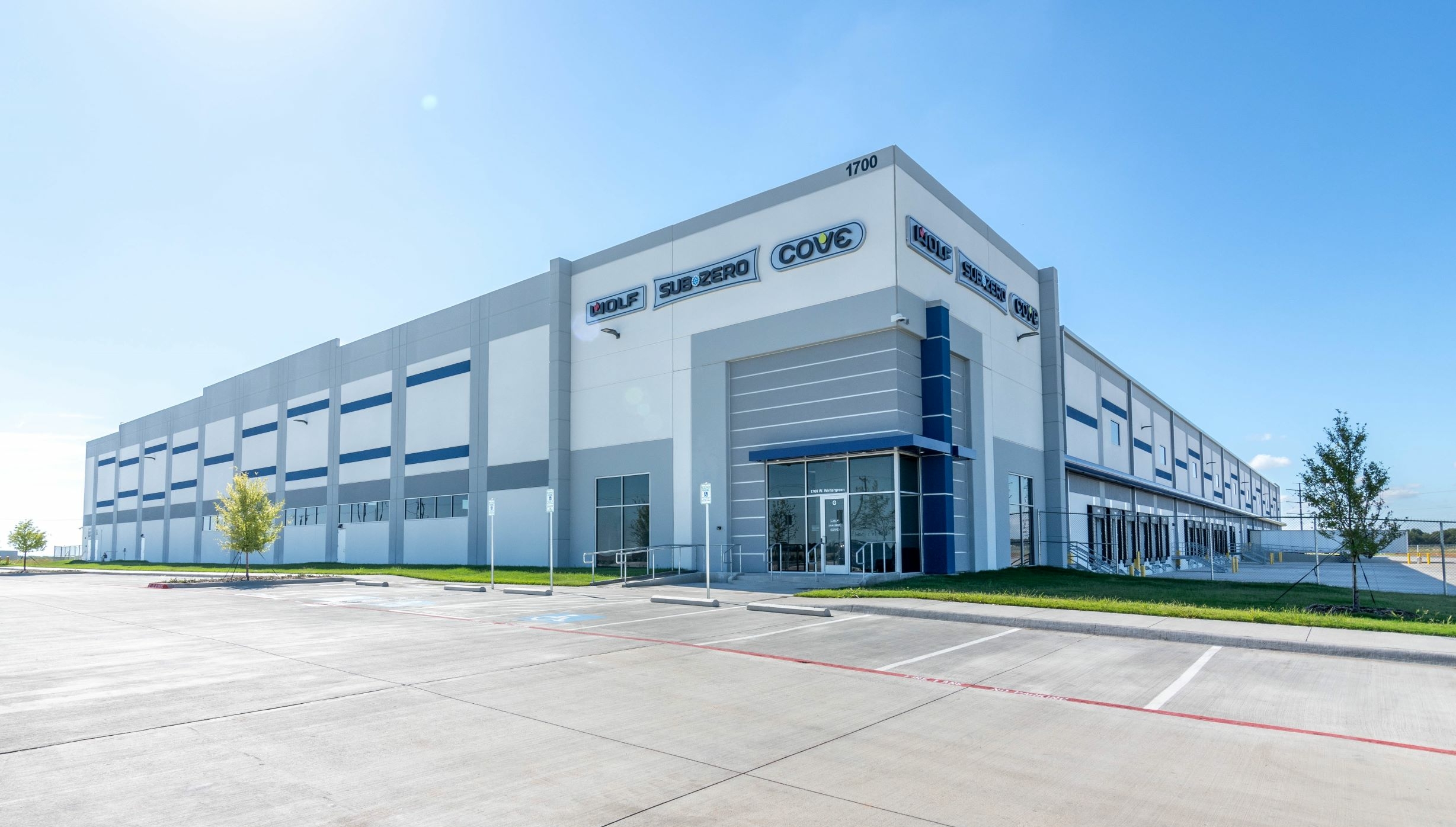
Sub-Zero Wintergreen
Hutchins, Texas
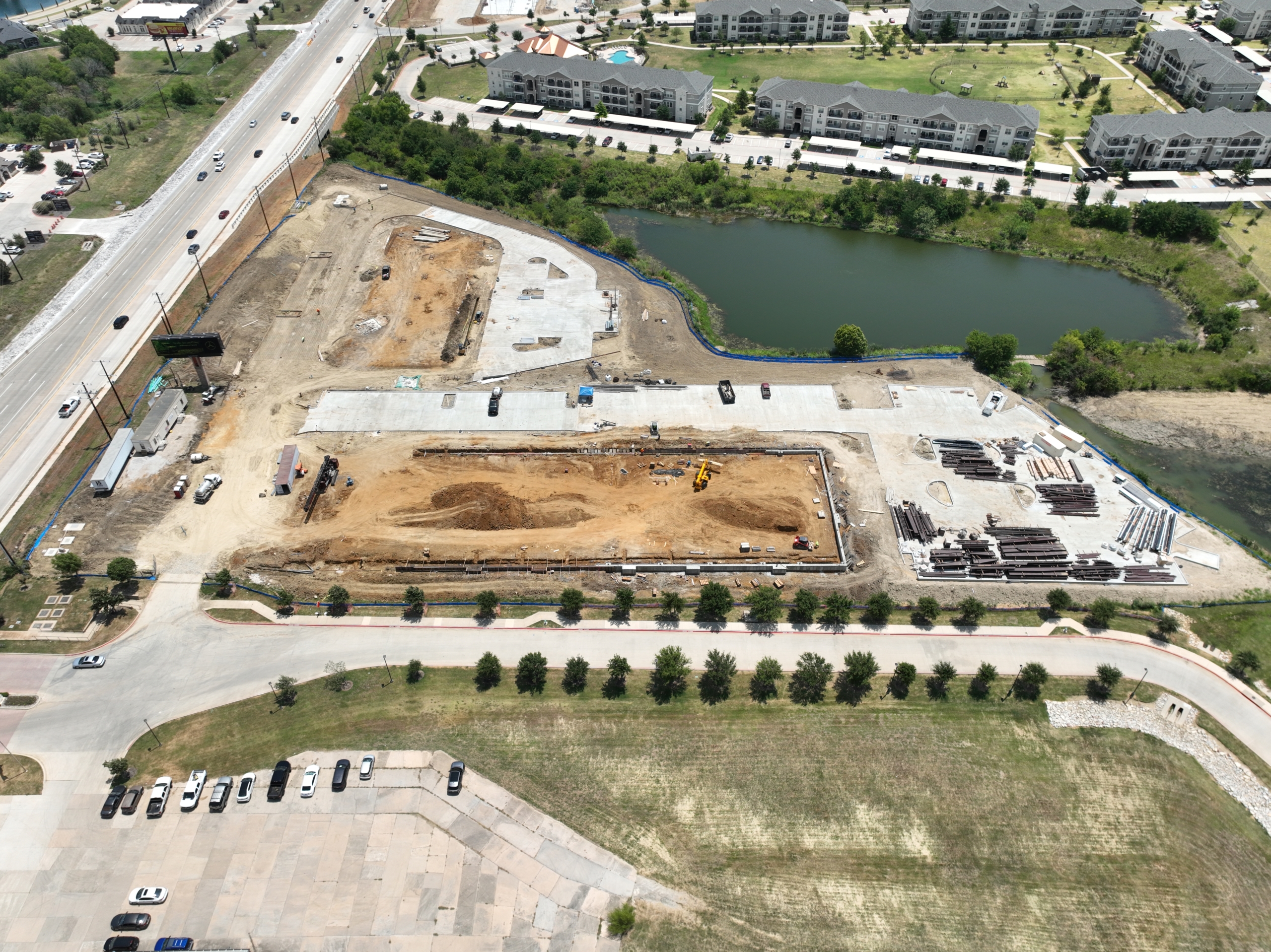
Parkwood Collision Center
Little Elm, TX
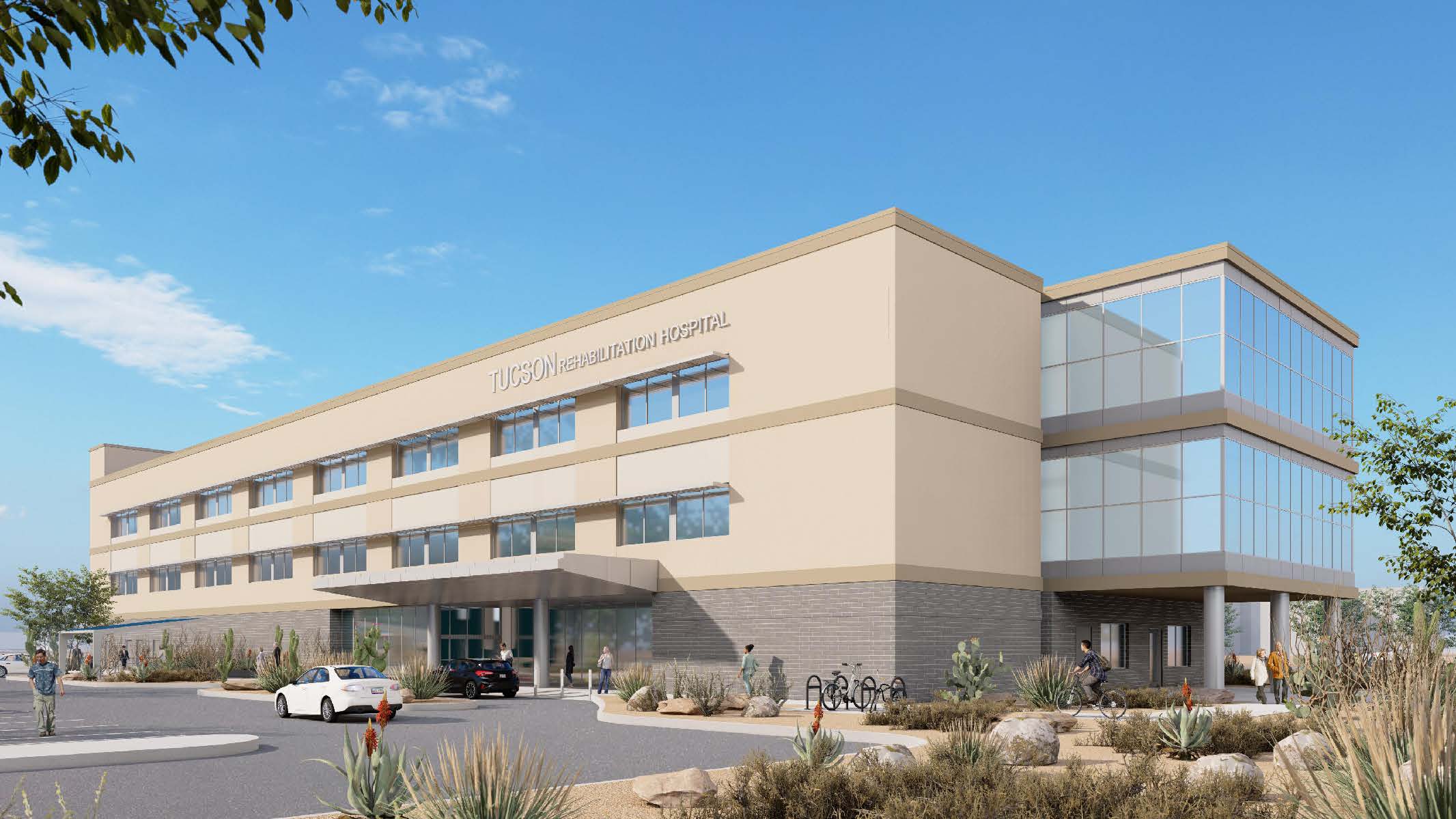
Tucson Rehabilitation Hospital
Tucson, Arizona
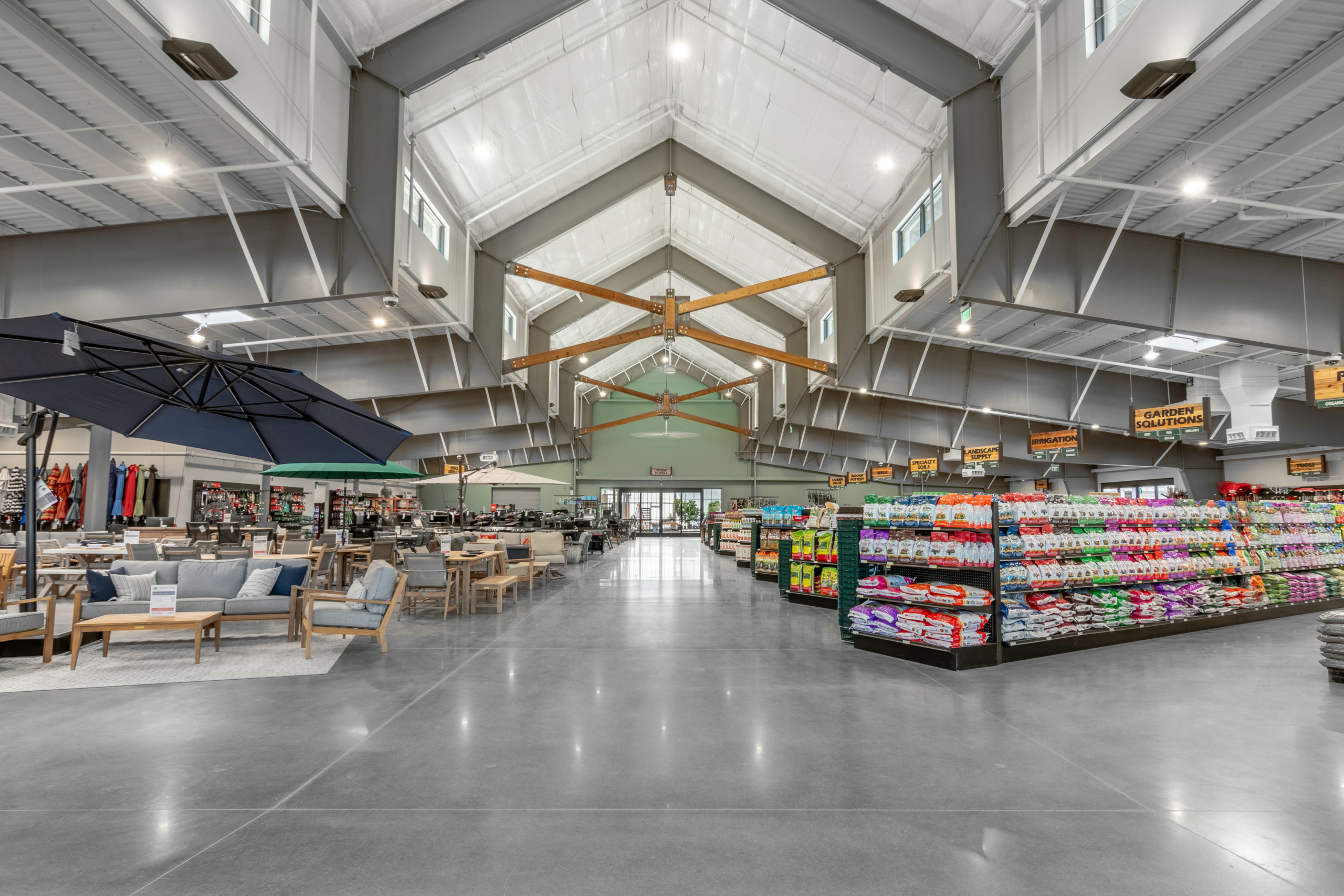
Green Acres Nursery & Supply
Melissa, TX
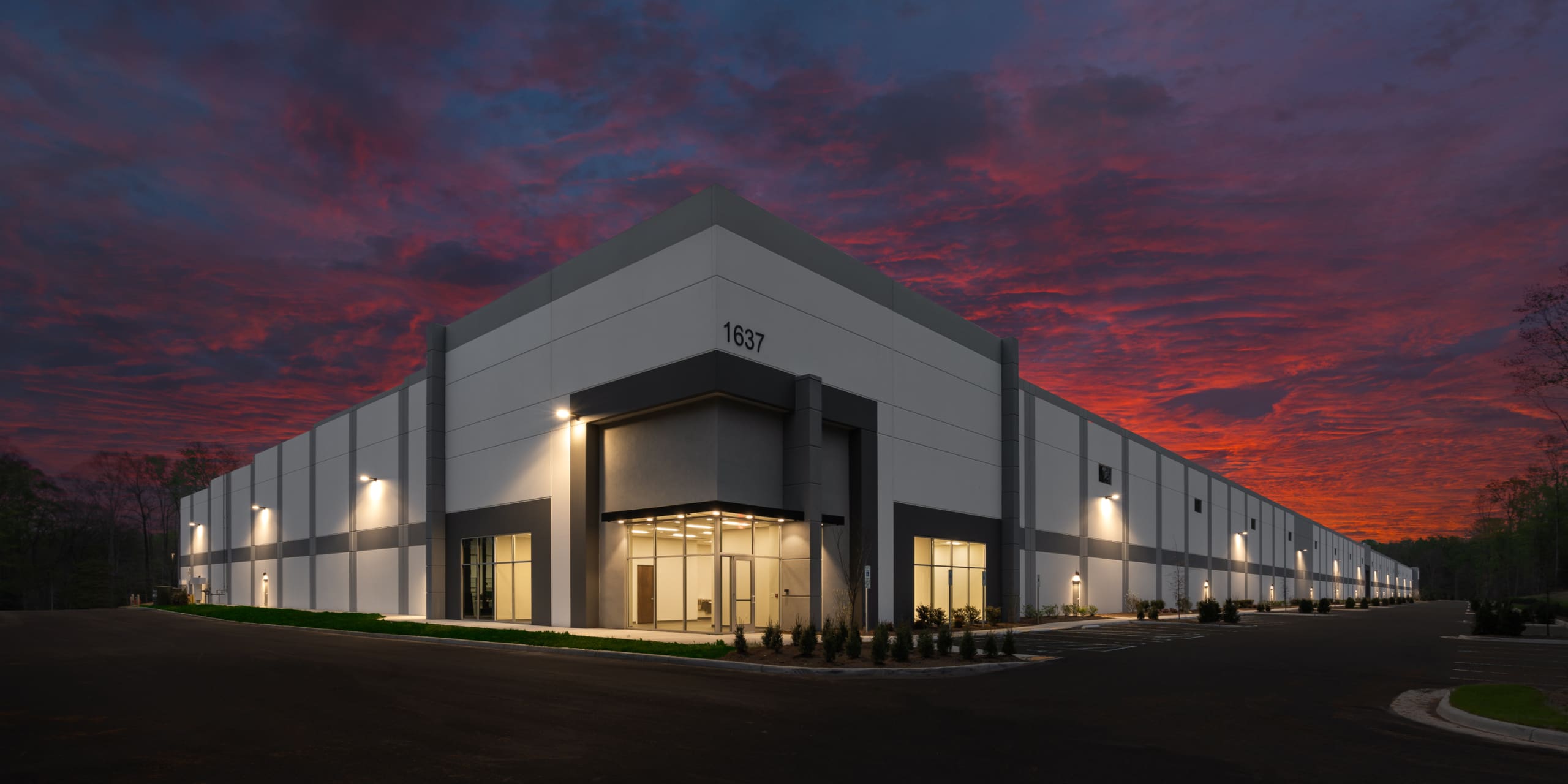
Greenmount Logistics Center
Williamsburg, VA
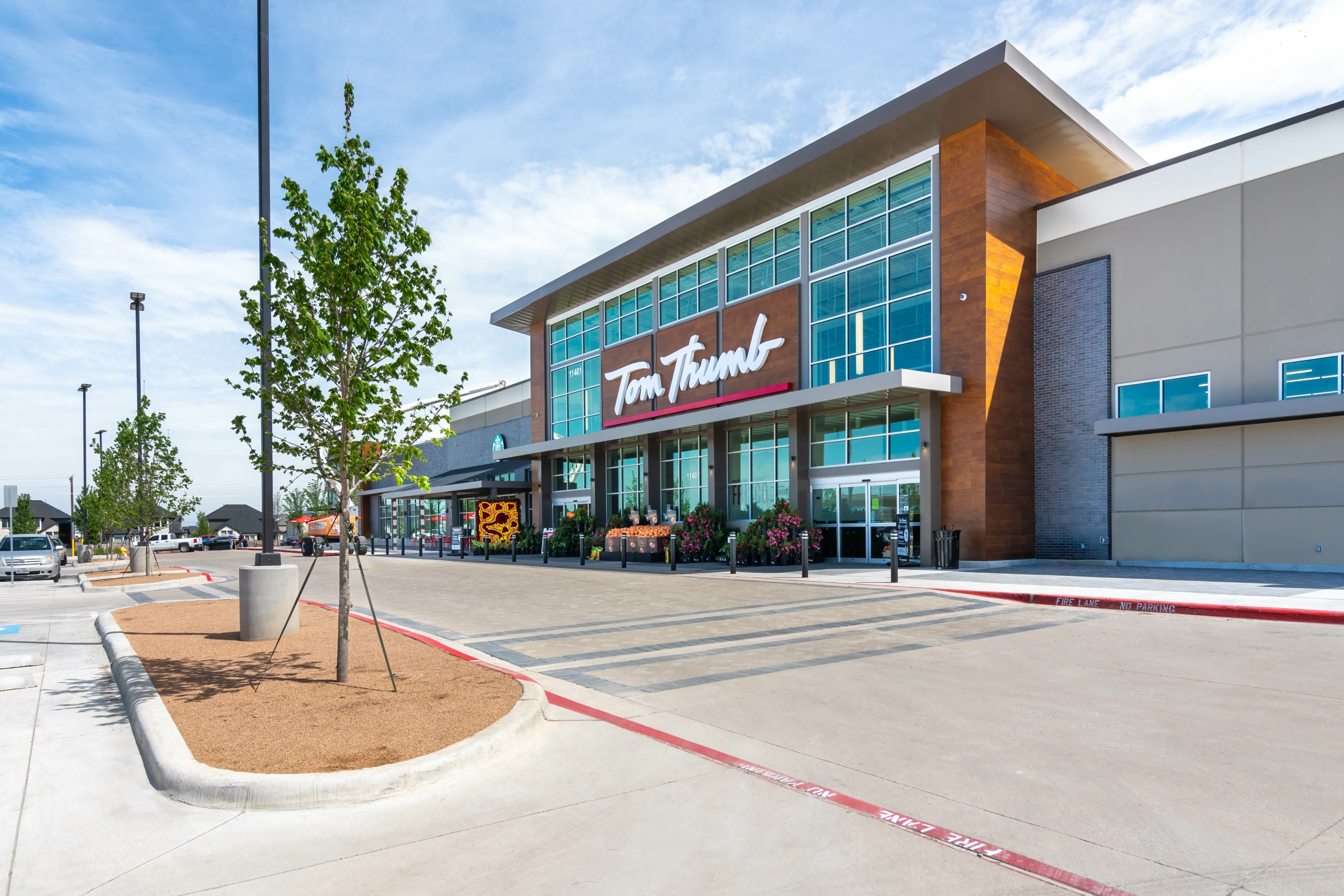
Tom Thumb (Lexington Village)
Frisco, TX

