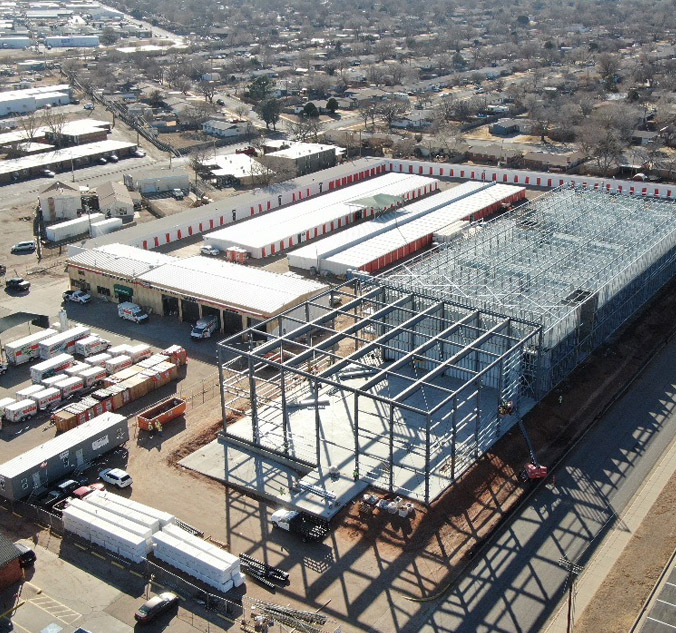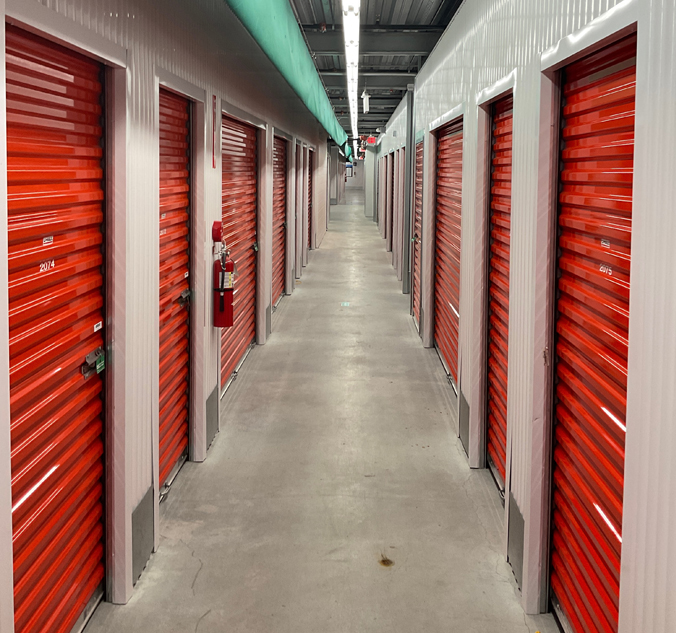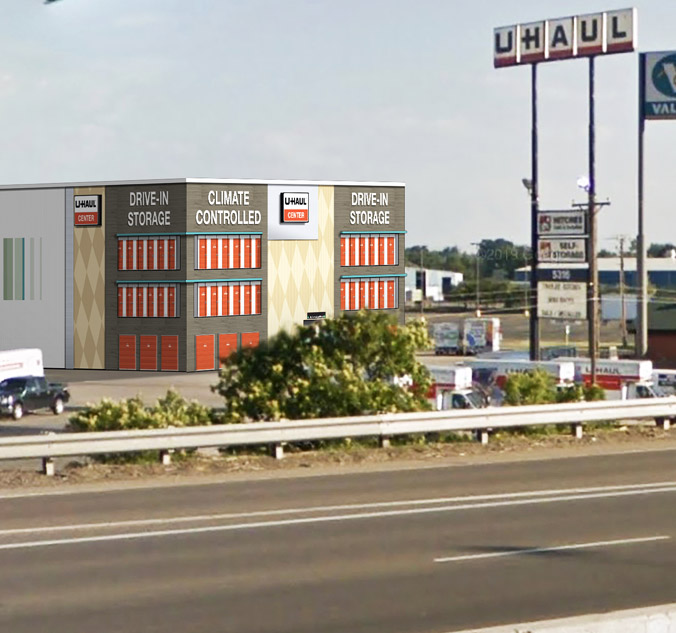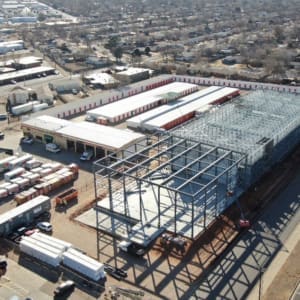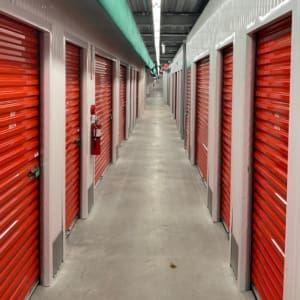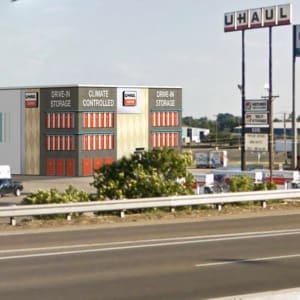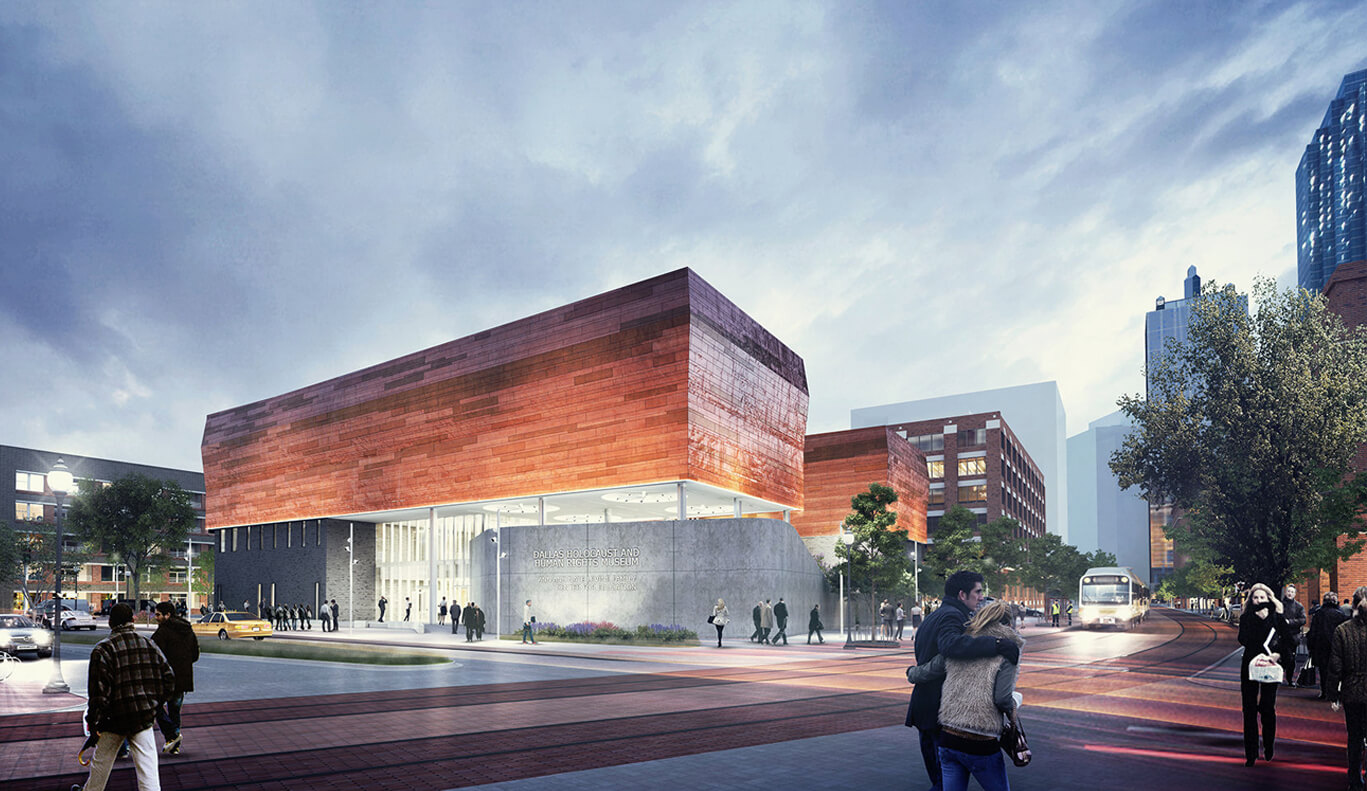U-Haul Moving & Storage
Project Details
Description
This case study examines a groundbreaking construction project involving the development of a self-storage facility and an attached U-Box on a 4-acre site. The project showcases innovative construction techniques and careful site management to create an 83,000 square foot air conditioned storage building and an 11,300 square foot U-Box attachment. The successful execution of this project required expertise in metal stud and steel framing, insulated metal panel facades, and comprehensive sitework renovations.
Renovating existing paving, landscaping, and access on a 4-acre site posed logistical challenges related to coordination and ensuring minimal disruption to ongoing operations. The project team leveraged advanced construction techniques and materials for the self-storage facility, such as metal stud and steel framing and insulated metal panels. These solutions not only ensured structural integrity but also improved energy efficiency. Effective project management and planning were essential for minimizing disruptions during sitework renovations. Phased construction and careful scheduling were employed to ensure a smooth process.
Conclusion
The successful completion of this construction project has delivered a modern and efficient self-storage facility with an attached U-Box that caters to a wide range of storage needs. The use of advanced construction techniques has enhanced energy efficiency, while the seamless integration of the U-Box attachment adds versatility and convenience for customers. The sitework renovations have improved accessibility and the overall functionality of the site.
