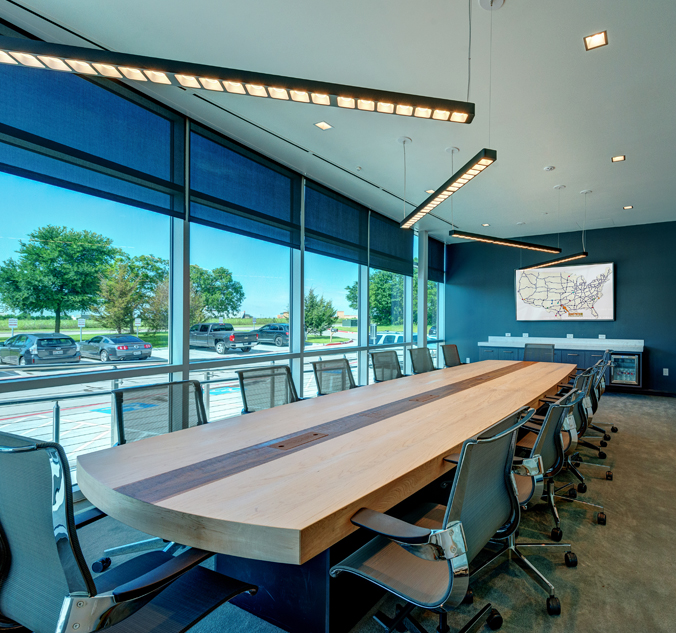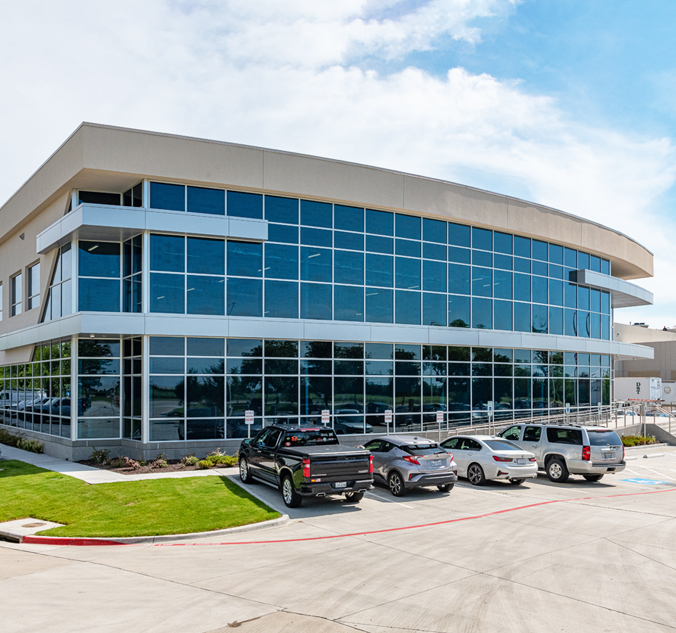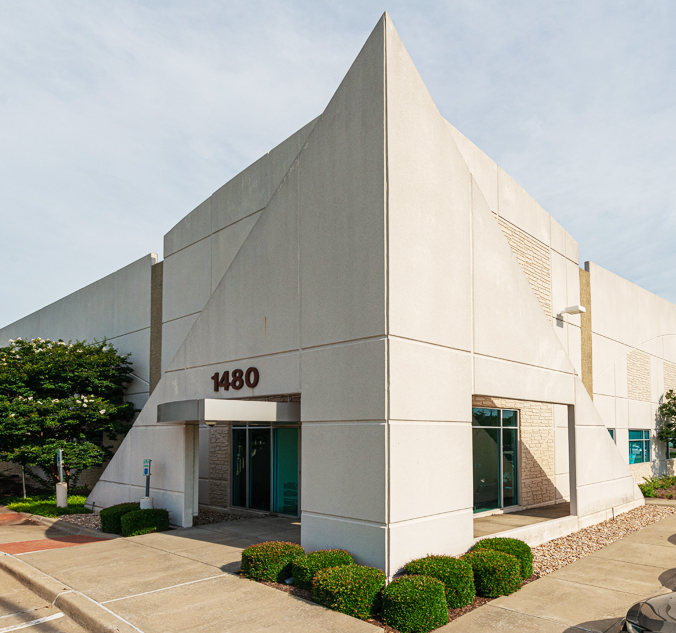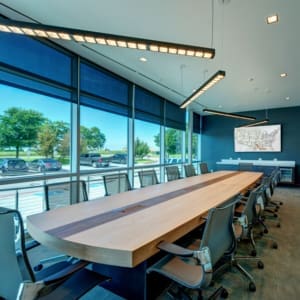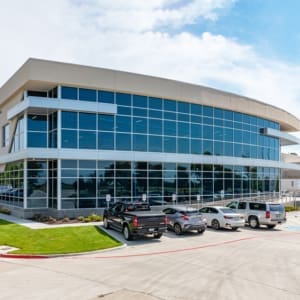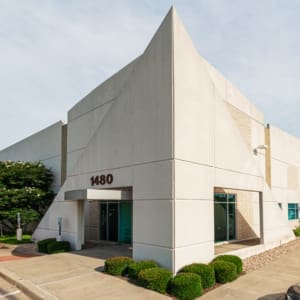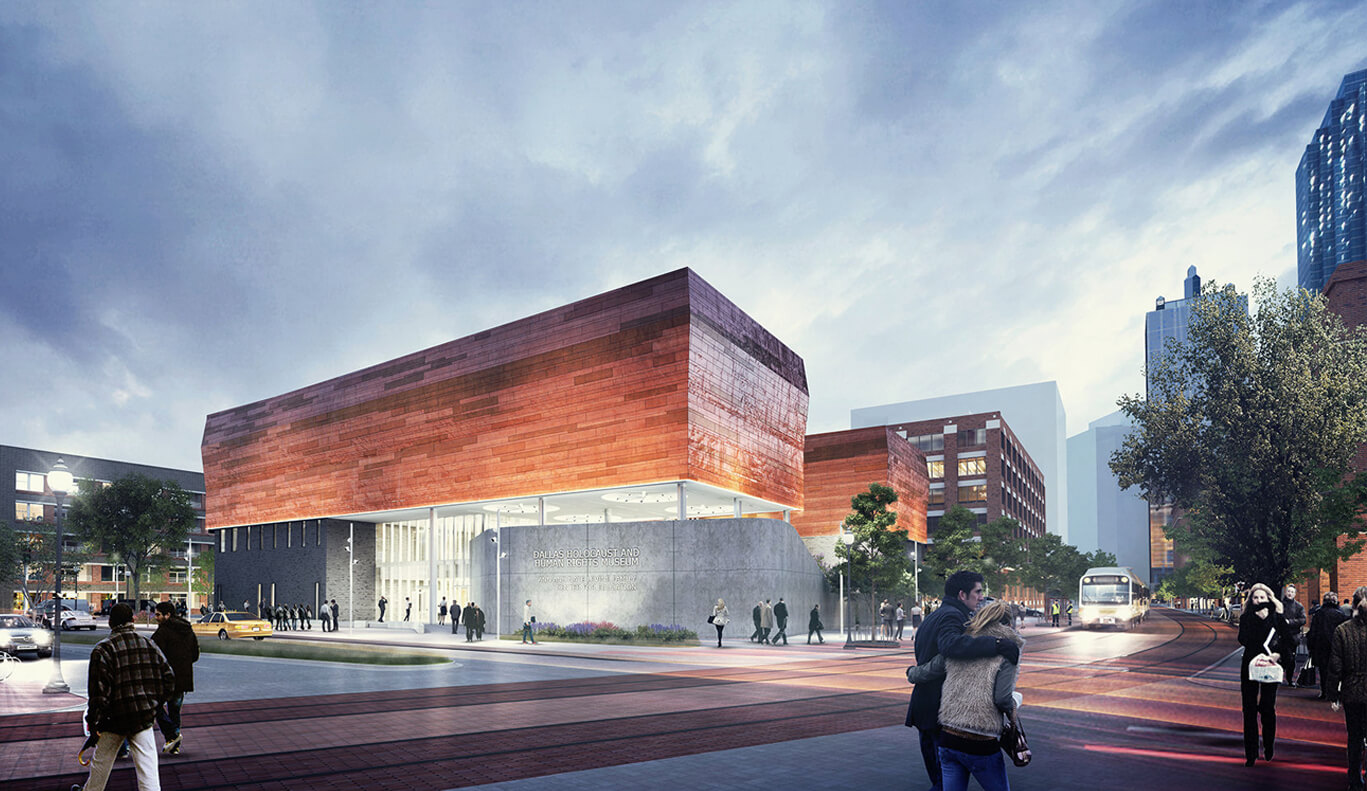SPR Ink Room & Office Building
Project Details
Description
SPR Packaging, a leading manufacturer of custom packaging solutions, sought to enhance its operations by constructing a new office and warehouse facility. Located strategically for efficient access to various transportation modes, this case study delves into the successful collaboration between SPR Packaging and MYCON to complete the project. The development includes a modern office building expansion and a new warehouse, showcasing innovative architectural features and logistical considerations.
SPR Packaging’s new facility is situated at a central location that optimizes access to truck, rail, and sea transportation, essential for a company involved in custom packaging solutions. The project comprises two primary components: A 24,000 square foot, two-story office building was constructed as an expansion to the existing manufacturing warehouse. The office space was designed with careful attention to detail, including a formal lobby, offices, and suites. The architectural elements incorporated finished concrete features, dynamic reflected ceiling systems, operable partitions for flexibility, and provisions for future locker rooms and bathrooms. One of the standout features of this office building is the unique two-story, large-radius curtain wall system that spans across the front, creating a visually striking facade. Simultaneously, MYCON completed the construction of a 79,373 square foot North Warehouse building on the same site as the new office. This warehouse plays a pivotal role in SPR Packaging’s operations, providing ample space for storage and distribution of their custom packaging solutions.
The design and construction of the office building, especially the large-radius curtain wall system, presented architectural challenges that required meticulous planning and expertise. Constructing the office expansion and the North Warehouse building on the same site demanded careful coordination of construction crews, materials, and timelines to ensure both projects progressed smoothly. Given the facility’s central location and its emphasis on efficient transportation access, logistics played a critical role in the project’s success. Ensuring seamless connectivity with truck, rail, and sea transportation modes was a significant challenge. MYCON engaged architectural experts with experience in designing and constructing unique features like the large-radius curtain wall system. Their expertise ensured the successful realization of the striking architectural elements. MYCON utilized advanced project management software to coordinate the construction of the office and warehouse buildings, optimizing schedules and resource allocation. Collaborating closely with transportation experts, MYCON implemented efficient transportation planning, including on-site loading docks and storage areas to streamline logistics.
Conclusion
The collaboration between SPR Packaging and MYCON in the construction of their new office and warehouse facility exemplifies the effectiveness of innovative solutions and expertise in overcoming architectural complexities and logistical challenges. This project not only represents a valuable addition to SPR Packaging’s infrastructure but also underscores MYCON’s commitment to delivering high-quality construction projects.
