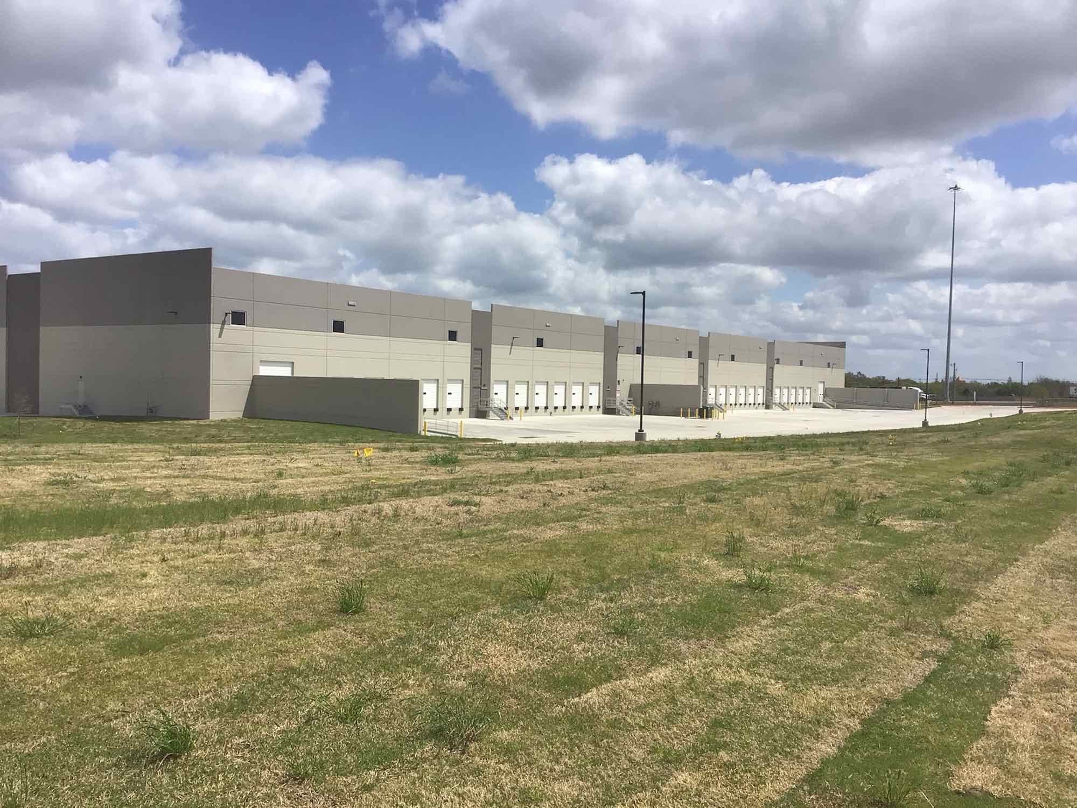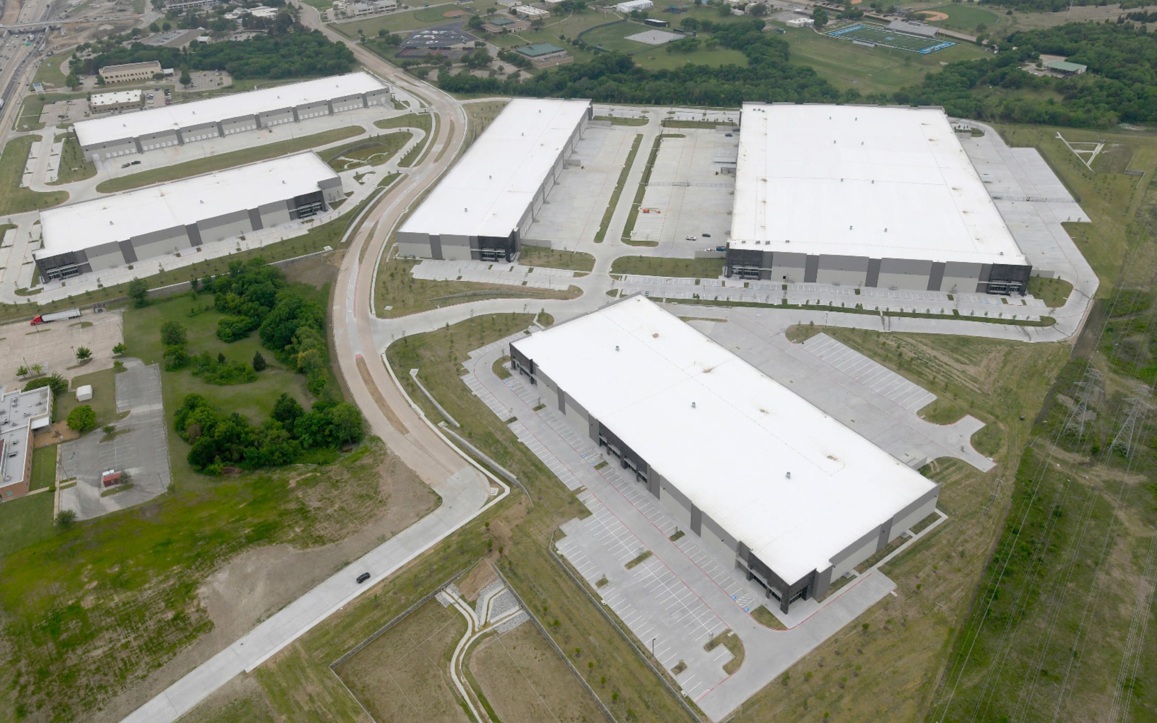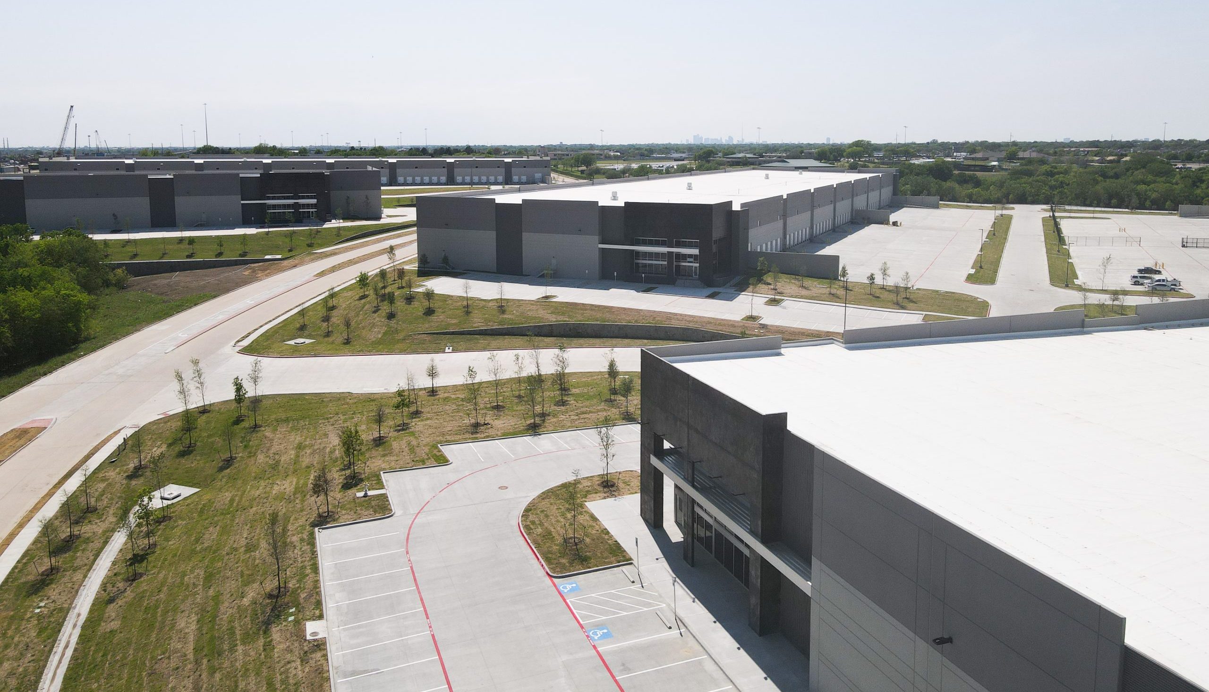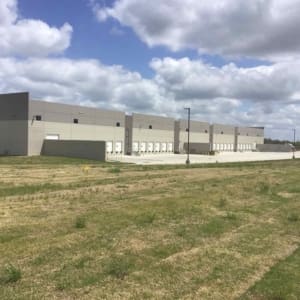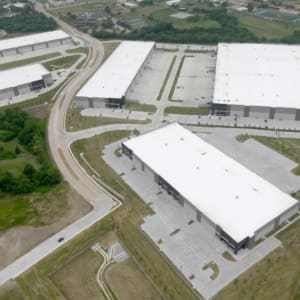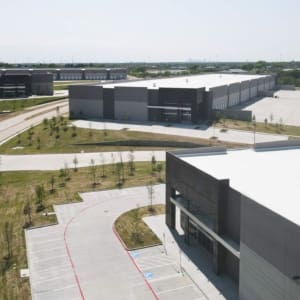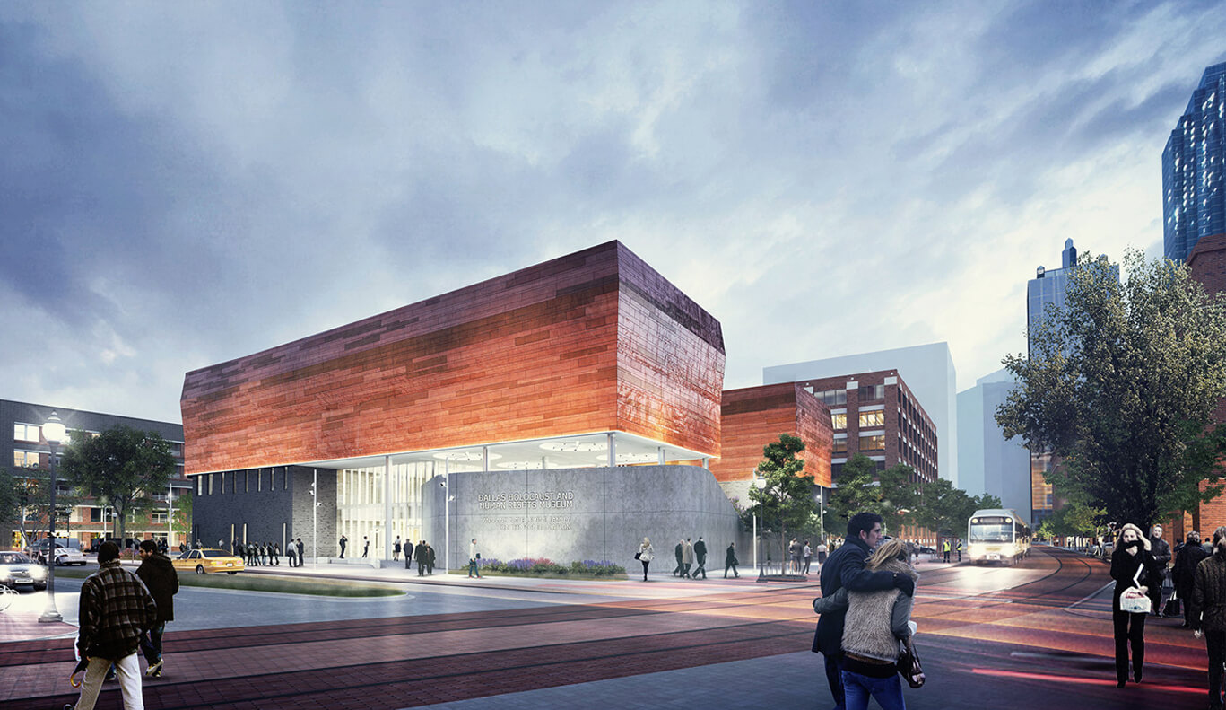Urban District 30
Project Details
Description
Mesquite’s Urban District 30 is a state-of-the-art industrial complex. Spanning 82 acres near the intersection of I-635 and I-30 at Northwest Drive, the project aimed to elevate industrial spaces into a blend of functionality and aesthetic appeal. Urban District 30 envisioned a speculative multi-tenant development comprising five tilt-wall buildings. These structures were strategically divided by a public parkway designed to encompass a total area of 979,000 SF.
The largest building encompassed a substantial 380,000 SF, setting a benchmark for scale and grandeur within the complex. The project’s defining features were its fusion of industrial functionality with sophisticated amenities reminiscent of office spaces. The building entrances, illuminated to exude a high-end aura, boasted stained concrete panels, elevating the overall aesthetic appeal. Additionally, the project’s landscaping design aimed for enhancement, adding a touch of elegance to the industrial setting. The terrain posed a significant challenge due to its undulating nature, prompting the need for extensive site development. Over 75,000 SF of retaining walls were strategically employed to address this challenge and elevate the land’s overall upscale aesthetics. The collaboration with MYCON, the chosen general contractor, was instrumental in devising and implementing innovative solutions to overcome these hurdles.
Conclusion
MYCON’s expertise was pivotal in orchestrating the complex construction process. They efficiently managed the intricacies involved in erecting five distinct buildings, ensuring each structure met the highest quality and functionality standards. Urban District 30’s Class A+ industrial complex is a testament to the convergence of innovation, functionality, and aesthetic finesse. This project showcases how visionary planning, coupled with expert construction management, can transform an industrial landscape into a sophisticated and appealing environment, meeting the diverse needs of tenants while contributing significantly to the urban fabric.
