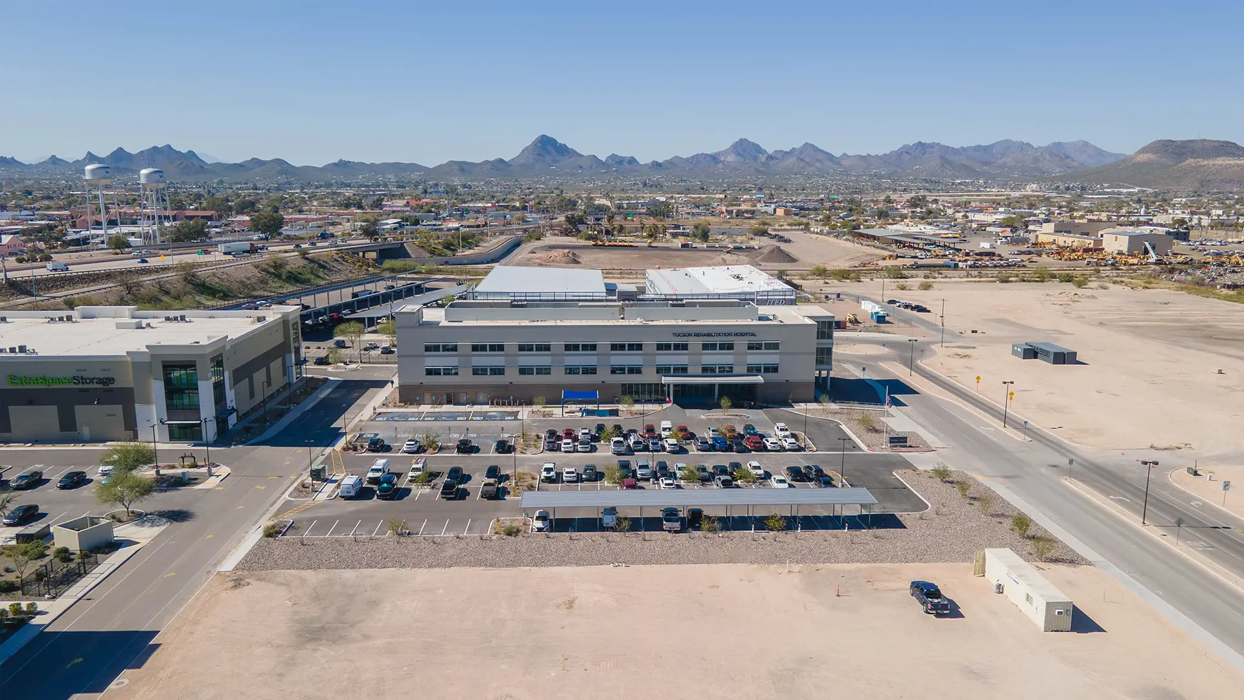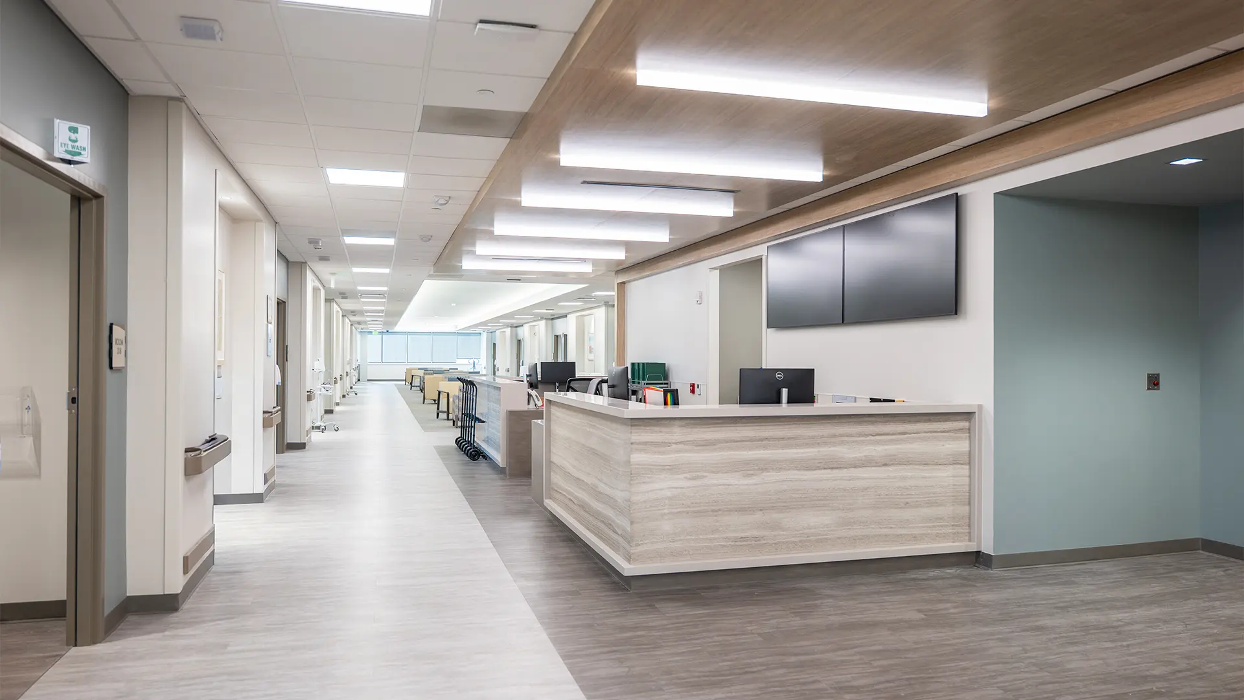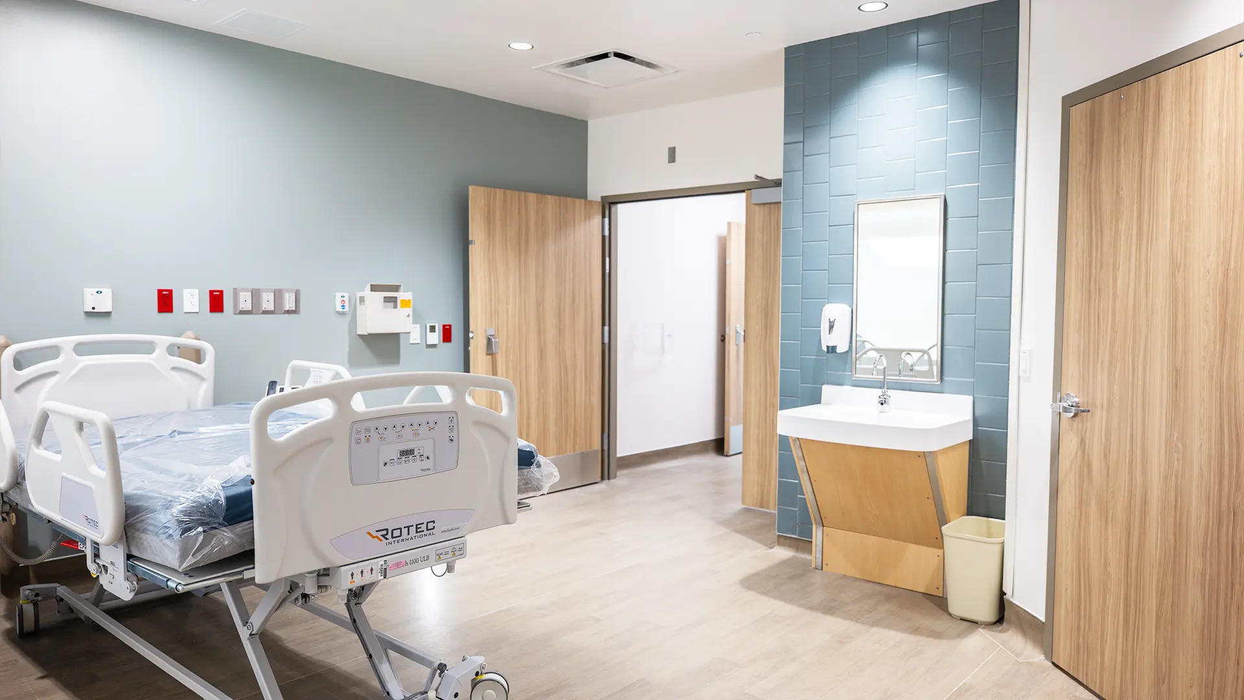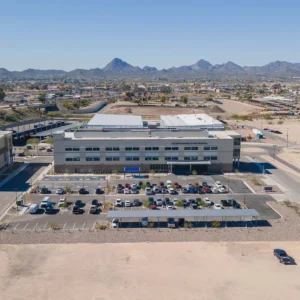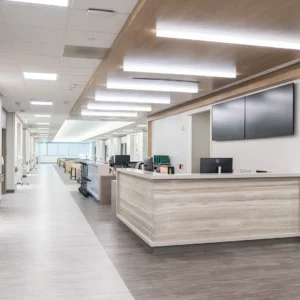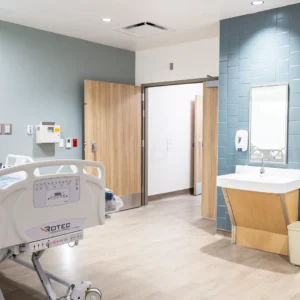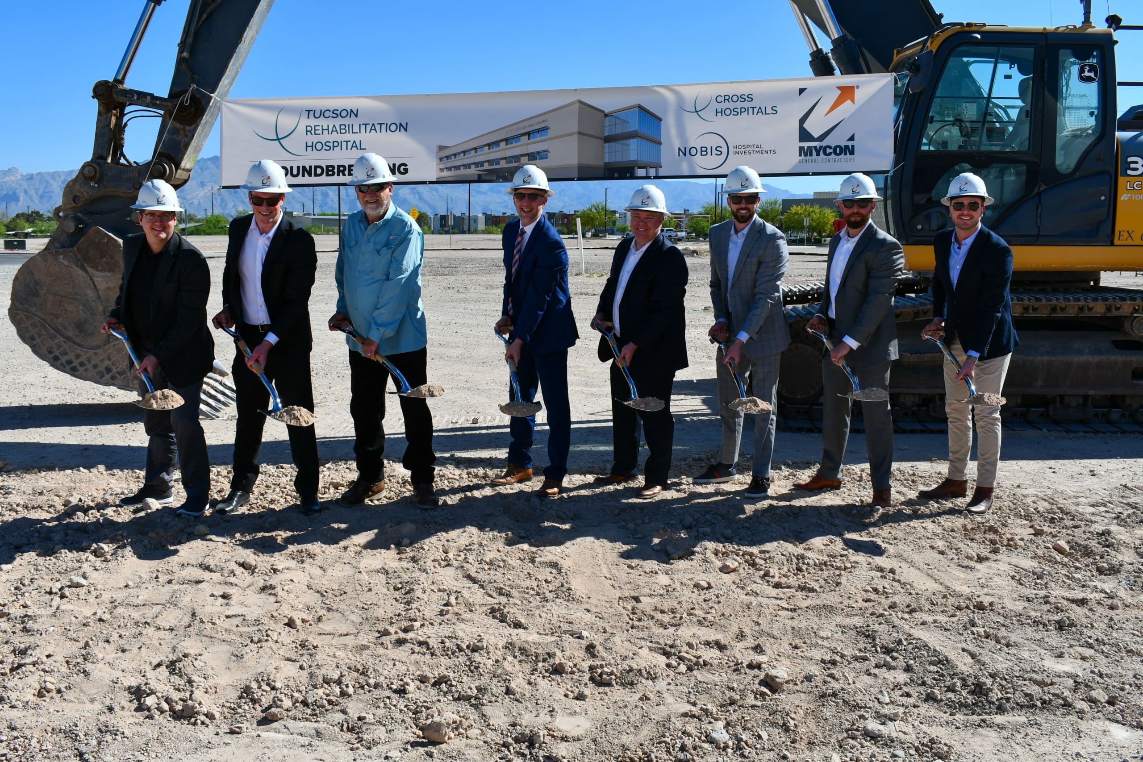Tucson Rehabilitation Hospital
Project Details
Description
MYCON was honored to partner with with Cross Hospitals, LLC a partnership between Texas-based Kennor Holdings, LP and Nobis Rehabilitation Partners for the construction of Tucson Rehabilitation Hospital in Tucson, Arizona. The project consists of a ground-up inpatient rehabilitation facility designed to provide comprehensive care for patients with complex medical and rehabilitative needs.
The hospital was thoughtfully designed to support an interdisciplinary approach to rehabilitation, bringing together physical and occupational therapy, rehabilitation nursing, and speech–language pathology within a modern hospital environment. The facility includes 48 private patient rooms, therapy gyms equipped with advanced technologies, administrative and support spaces, and specialized treatment areas to support high-quality patient care.
Located in central Tucson near the Tucson Marketplace at The Bridges mixed-use development, the hospital offers convenient access for patients and visitors. Site features include ample parking, electric vehicle charging stations, and a covered drop-off area to enhance accessibility and comfort.
The three-story, 55,098-square-foot building incorporates durable structural systems and contemporary exterior materials, along with thoughtfully designed interior spaces for patients, staff, and visitors. Amenities include welcoming public areas, patient and staff support spaces, dining services, outdoor gathering areas, and critical building systems necessary for continuous healthcare operations.
MYCON provided comprehensive construction services throughout the project, delivering a facility built to meet stringent healthcare standards while supporting long-term operational reliability.
Conclusion
The construction of Tucson Rehabilitation Hospital reflects MYCON’s experience in delivering complex healthcare facilities and its commitment to supporting community-focused projects. This project stands as a testament to MYCON’s ability to collaborate with development partners, execute highly specialized construction, and deliver environments that enhance patient care and community well-being.
