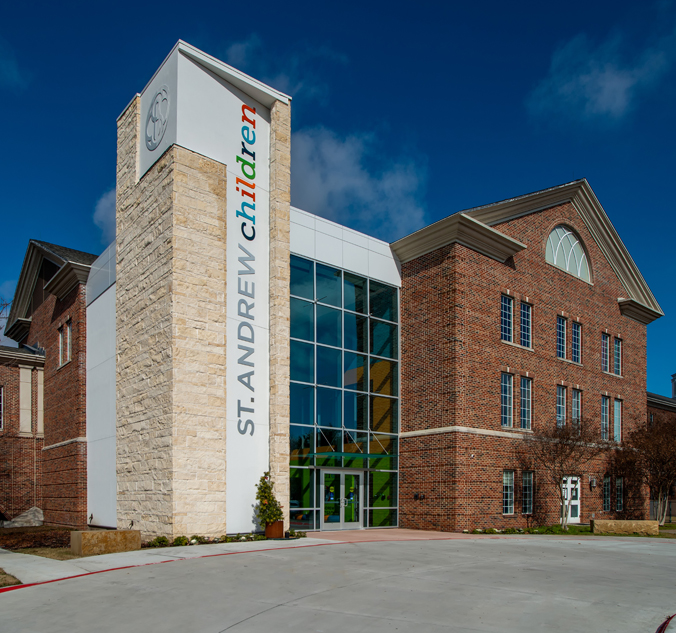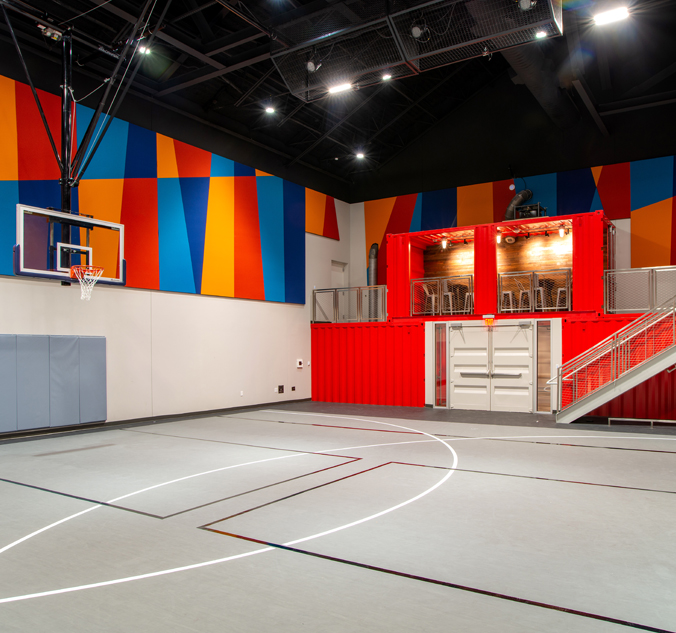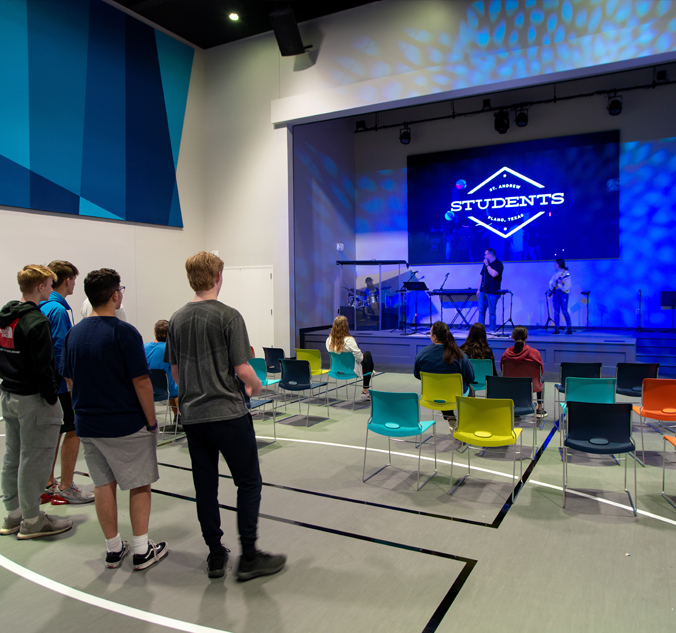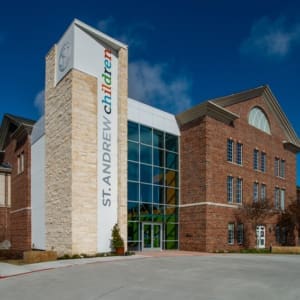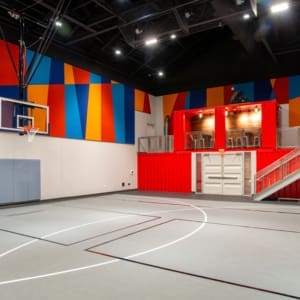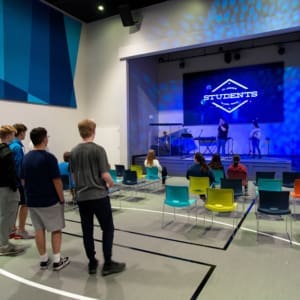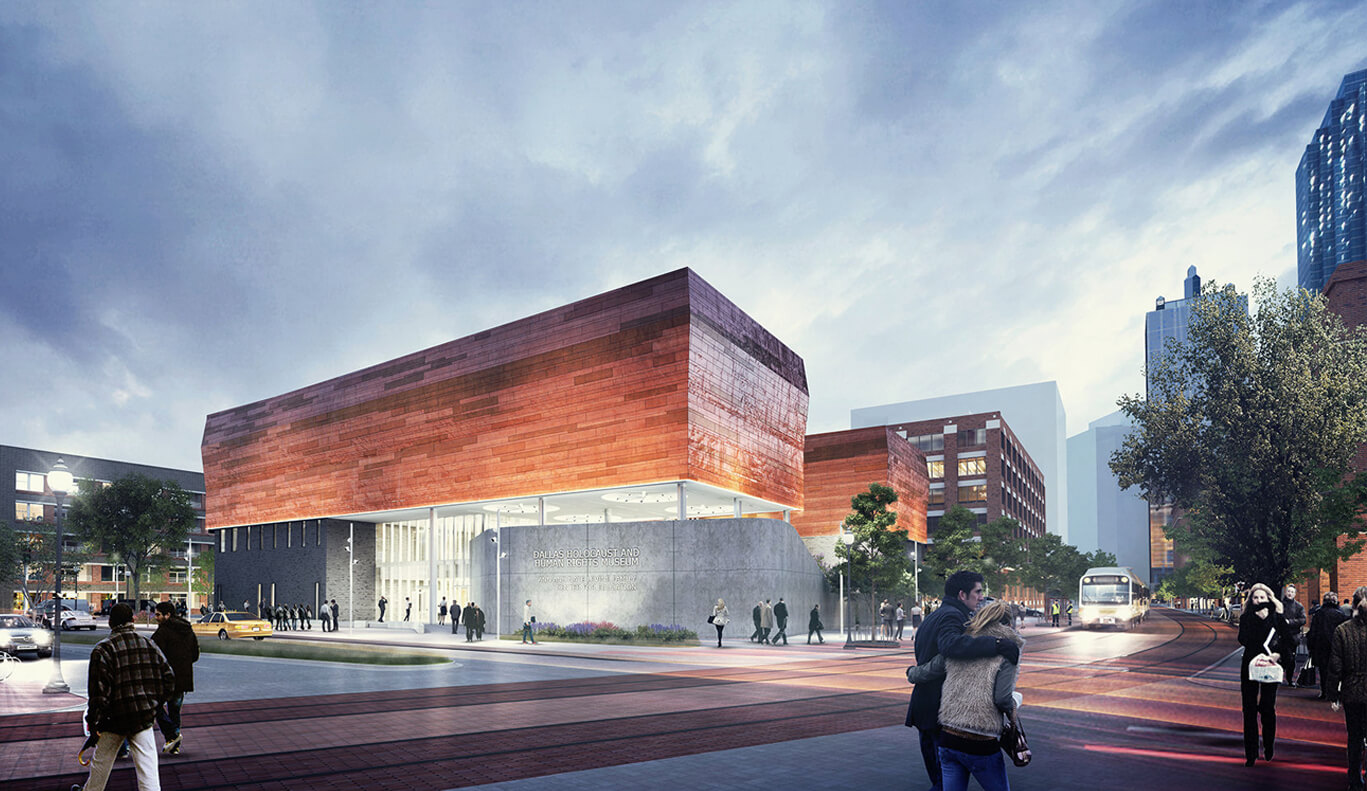Saint Andrew United Methodist Church
Project Details
Description
MYCON completed the construction of a 25,000-square-foot church building that serves as a multi-functional space for worship, community engagement, and mission activities. The facility encompasses various elements, including two gymnasiums, worship spaces, a dedicated children’s entrance, an atrium with an elevator, and a mission distribution and gathering space. This project exemplifies MYCON’s commitment to delivering diverse and purposeful spaces that cater to the needs of a vibrant and growing church community.
- Worship Spaces: The church building includes well-designed worship spaces that provide a conducive environment for spiritual gatherings and services. These areas are equipped with audiovisual technology to enhance the worship experience.
- Gymnasiums: Two gymnasiums within the facility offer versatile spaces for physical activities, community events, and recreational programs. These spaces extend the usability of the church building beyond traditional worship activities.
- Children’s Entrance: A dedicated entrance for children ensures a safe and welcoming environment for young attendees. This specialized area includes age-appropriate decor, security measures, and direct access to children’s programming spaces.
- Atrium with Elevator: An atrium adds aesthetic appeal to the building and serves as a central gathering space. The installation of an elevator enhances accessibility, ensuring that all members of the community can participate in activities held in various parts of the building.
- Mission Distribution and Gathering Space: The facility incorporates a dedicated space for mission activities, emphasizing the church’s commitment to community outreach and service. This area may be used for organizing and distributing resources to support local and global missions.
MYCON’s construction expertise played a crucial role in this project. The diverse requirements of worship spaces, gymnasiums, and specialized entrances demanded a meticulous approach to construction planning and execution. MYCON ensured that the building not only met functional needs but also reflected the spiritual and community-focused ethos of the church.
Conclusion
The MYCON-constructed church building is a testament to the company’s versatility in delivering spaces accommodating diverse functions within a cohesive architectural design. The inclusion of worship spaces, gymnasiums, specialized entrances, and mission spaces reflects MYCON’s commitment to understanding and meeting the client’s unique needs. This project contributes to the spiritual and communal growth of the church community while providing a dynamic and welcoming space for various activities.
