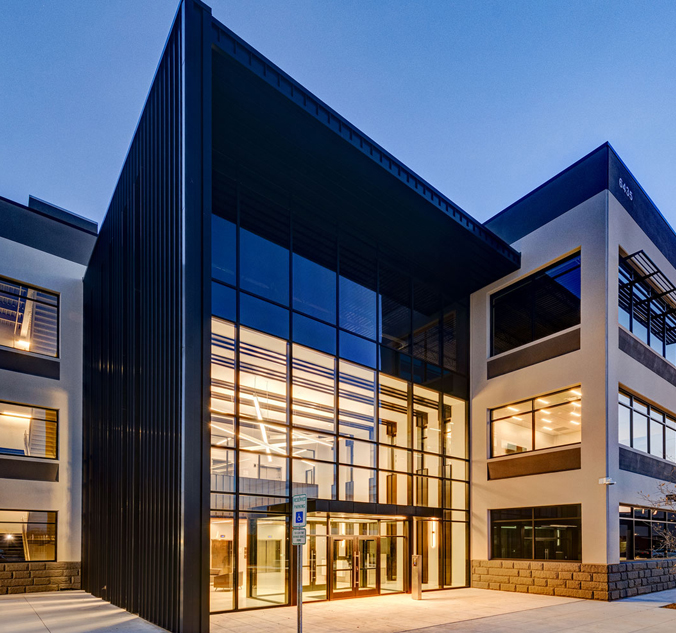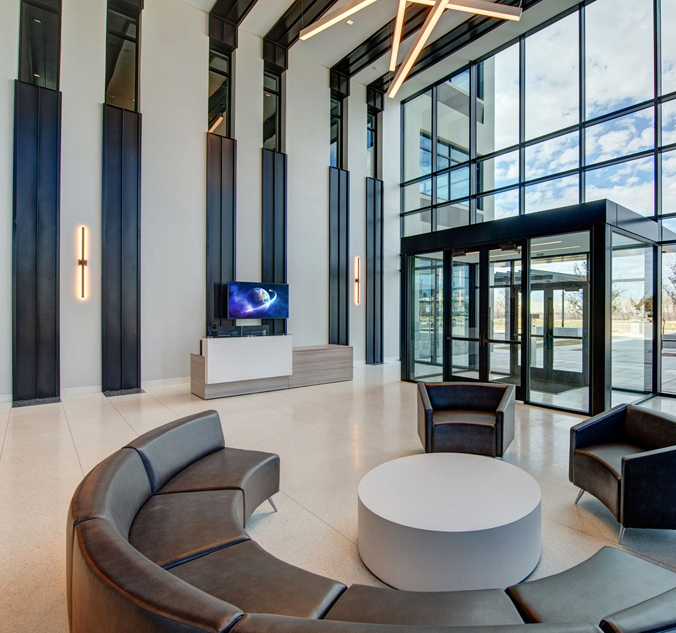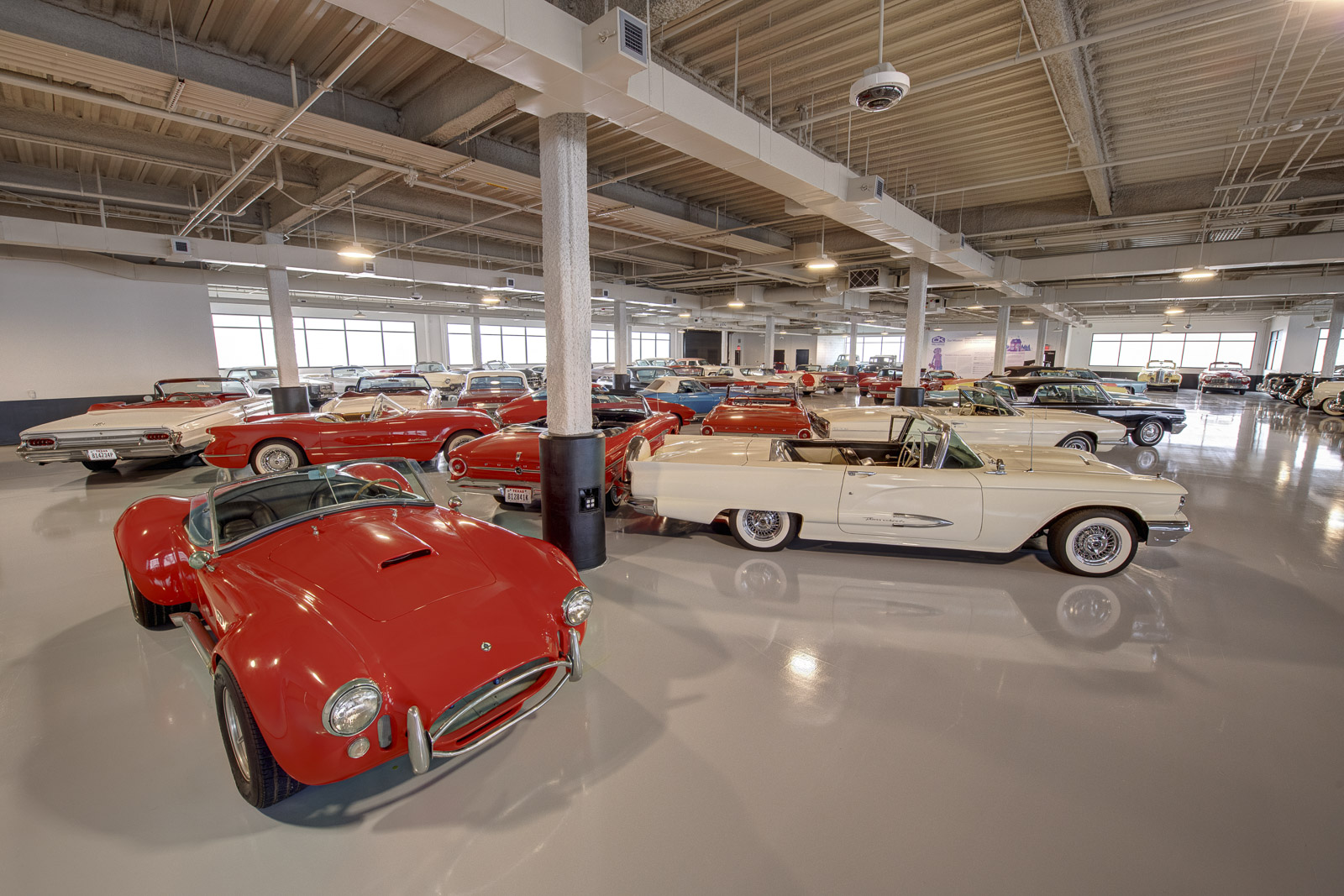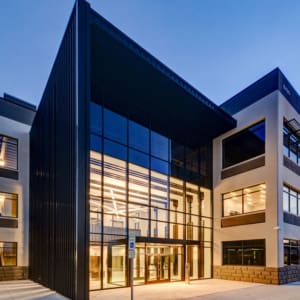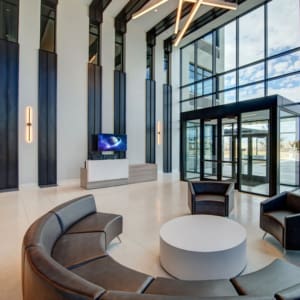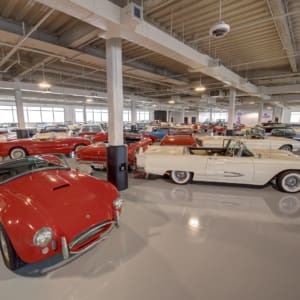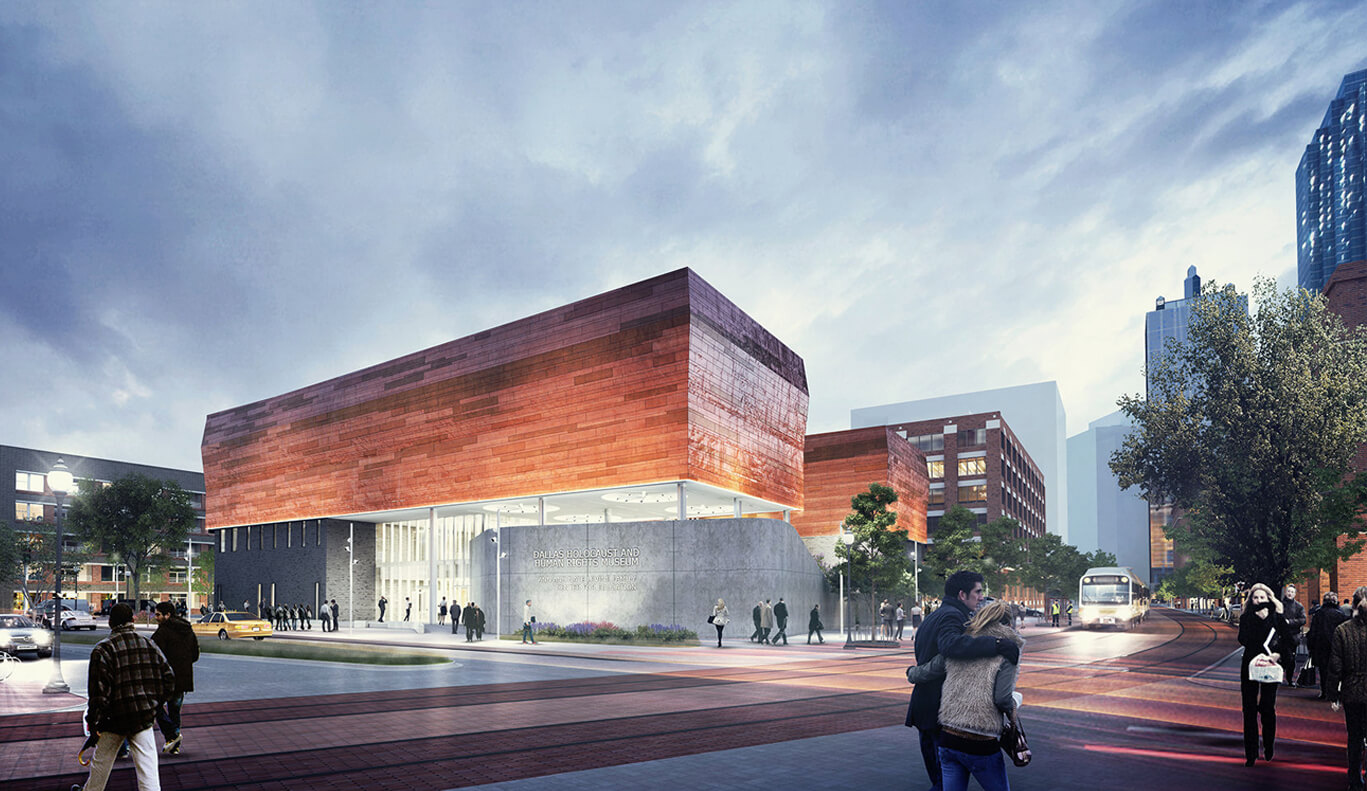Buckman World Headquarters
Project Details
Description
MYCON undertook a design-build project, delivering a remarkable 75,000 SF headquarters building that combined functionality with stunning aesthetics. The project aimed to create a modern and dynamic space that catered to diverse operational needs while showcasing architectural finesse. The headquarters building boasted a meticulously planned layout across its three floors. The first floor served as an impressive introduction to the facility, featuring a lobby adorned with terrazzo flooring and a striking back-painted glass wall. This floor also accommodated a service area, a specialized vehicle wash bay, and a showroom-style parking area equipped with epoxy flooring for an upscale finish. The second floor was dedicated primarily to the call center operations. It housed a well-equipped conference room, executive offices, and an expansive open-concept call center space designed to facilitate collaboration and productivity.
Meanwhile, though designated as core and shell, the third floor offered ample potential for future customization and expansion. The building was constructed using three-story tilt-wall panels with form liners, lending a unique and robust structural integrity. An impressive entry feature, a fusion of curtain walling and decorative metal panels, greeted visitors, setting a tone of sophistication and innovation from the outset.
The site development was equally impressive, incorporating covered parking structures for convenience and protection and an open green space adorned with carefully curated landscape enhancements. A thoughtfully designed trellis structure added character to the outdoor space, complemented by an intriguing sculpture that further elevated the overall ambiance. MYCON adeptly navigated challenges throughout the design-build process, ensuring that every aspect of the project aligned with the client’s vision. From the complexities of integrating specialized spaces like the vehicle wash bay to the intricacies of constructing a three-story tilt-wall building with bespoke entry features, MYCON showcased their prowess in managing diverse construction challenges.
Conclusion
MYCON’s successful completion of this design-build project exemplifies their ability to turn architectural concepts into reality. The completion of the 75,000 SF headquarters building marked a milestone in innovative design-build solutions. MYCON’s commitment to quality craftsmanship and attention to detail resulted in a facility that seamlessly merged functionality with architectural brilliance. The headquarters provided a conducive environment for business operations and stood as a testament to the possibilities achievable through collaborative and forward-thinking construction methods.
