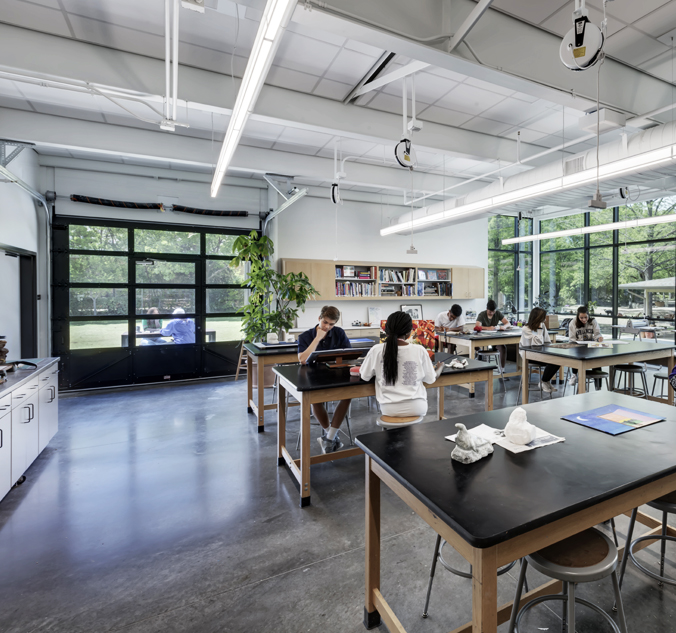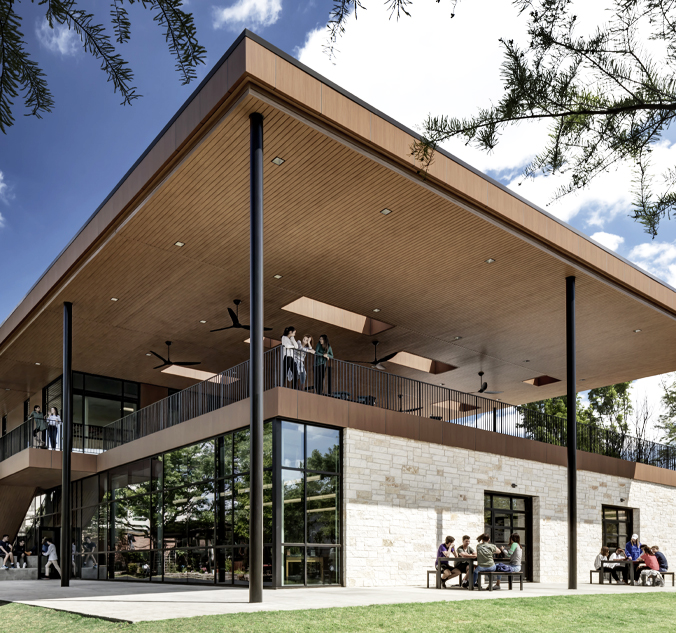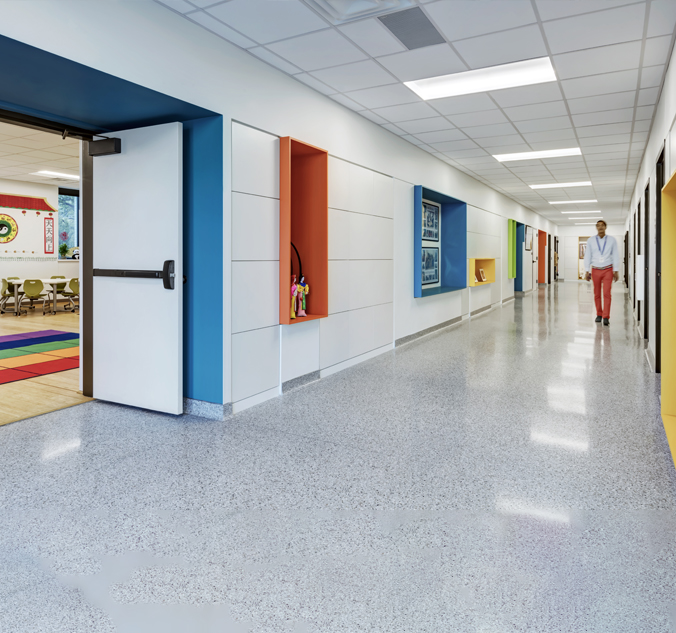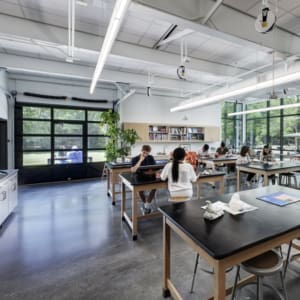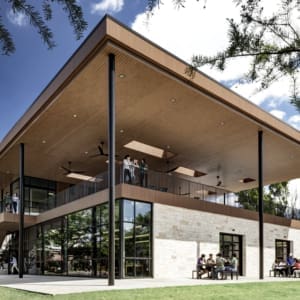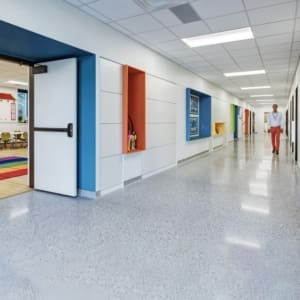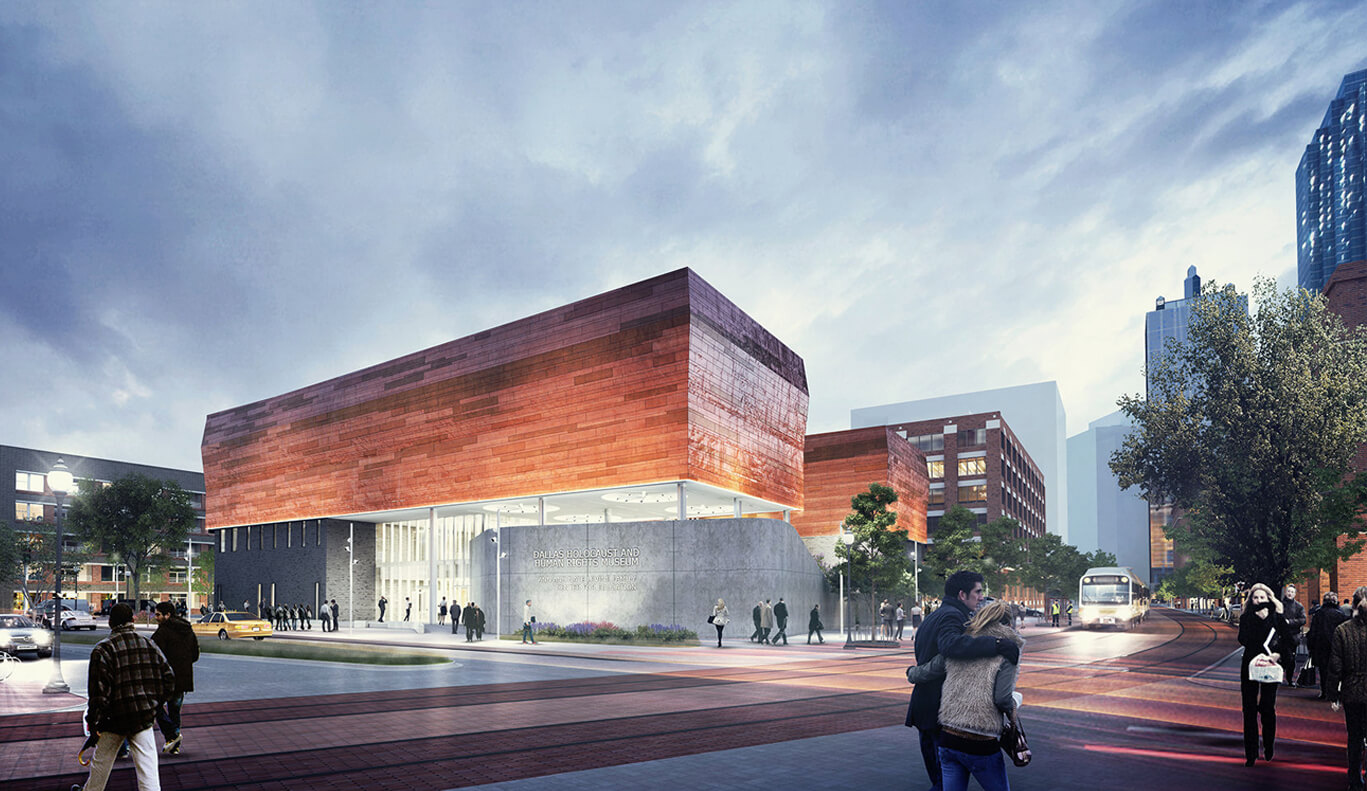Alcuin School
Project Details
Description
Alcuin School, a well-established institution founded in 1964, embarked on a transformative journey to enhance its campus with a new World Languages and Fine Arts Building. This case study delves into the successful completion of this ambitious project, spanning 16,000 SF, within a fully operational school campus.
The Alcuin School campus comprises various structures catering to students of all ages, from toddlers to seniors. The project site had only one entry path, necessitating meticulous planning to ensure the safety of students, staff, and visitors. Great care was taken to protect the school community during construction. Special traffic and pedestrian gates were created, safeguarding everyone on campus. These measures ensured that daily activities continued smoothly while construction progressed. The new building, with its 16,000 SF of space, accommodates eight language classrooms, one music classroom, and two art studios. One of its unique features is its seamless connection with the outdoors. Two art studios open up to the surrounding environment, fostering creativity and inspiration. Additionally, an upper-level outdoor learning terrace offers a flexible space for collaboration, studying, and socializing.
The outdoor patio on the upper level is fully covered, with roof openings that allow natural daylight to penetrate the space. This design not only provides warmth but also offers a different perspective of the campus. Students can overlook the entire campus, gaining a unique view of their educational environment and sense of place. The architectural design of the building aligns with Alcuin School’s commitment to the environment and sustainable practices. Natural, warm, and recycled building materials were used, reducing the project’s environmental footprint. The extensive use of exterior windows not only enhances the building’s aesthetics but also sparks curiosity and engagement by showcasing student performances and projects. Exterior stairs and covered walkways seamlessly integrate with the existing campus fabric and design, enhancing connectivity between different parts of the school. This integration preserves the school’s intimate atmosphere while modernizing its facilities.
Conclusion
Alcuin School’s World Languages and Fine Arts Building represents a successful collaboration between education, sustainability, and architectural design. Overcoming logistical challenges, ensuring safety, and incorporating outdoor spaces have created a state-of-the-art facility that enriches the educational experience for students of all ages. This project exemplifies the school’s commitment to fostering creativity, engagement, and environmental stewardship within its community.
