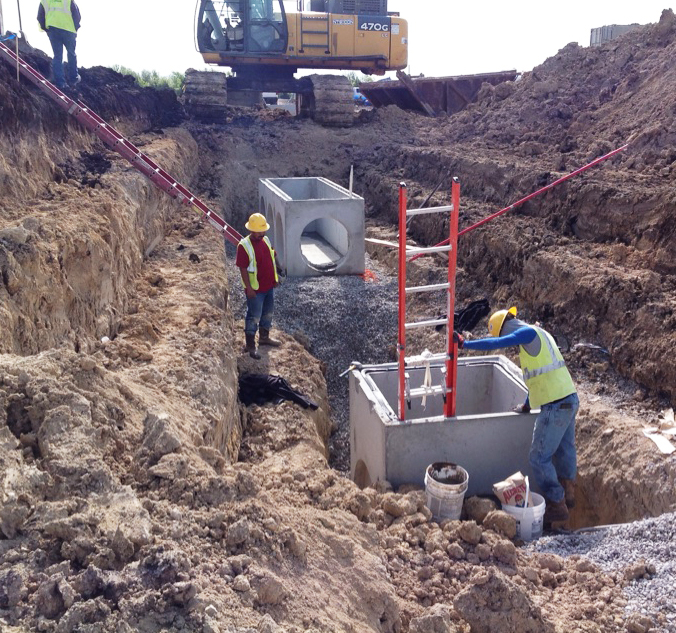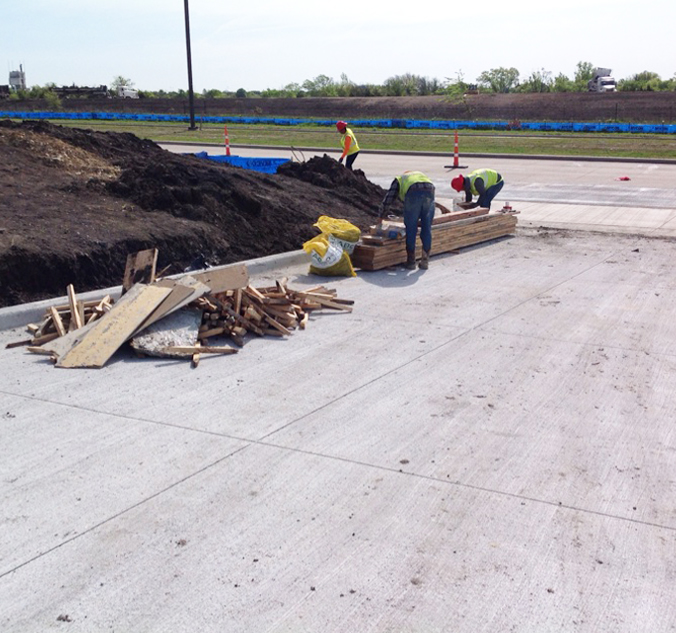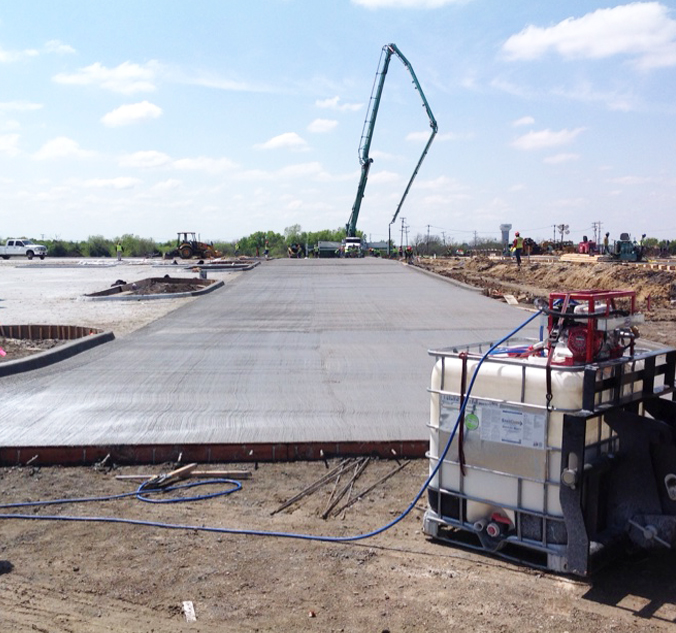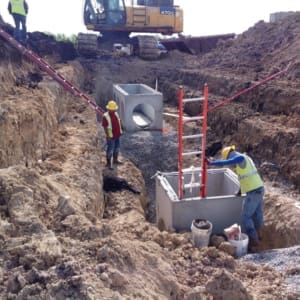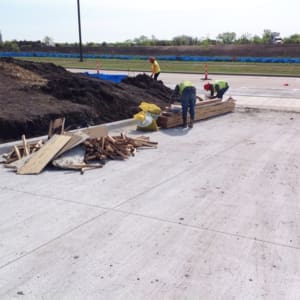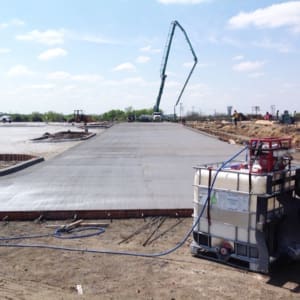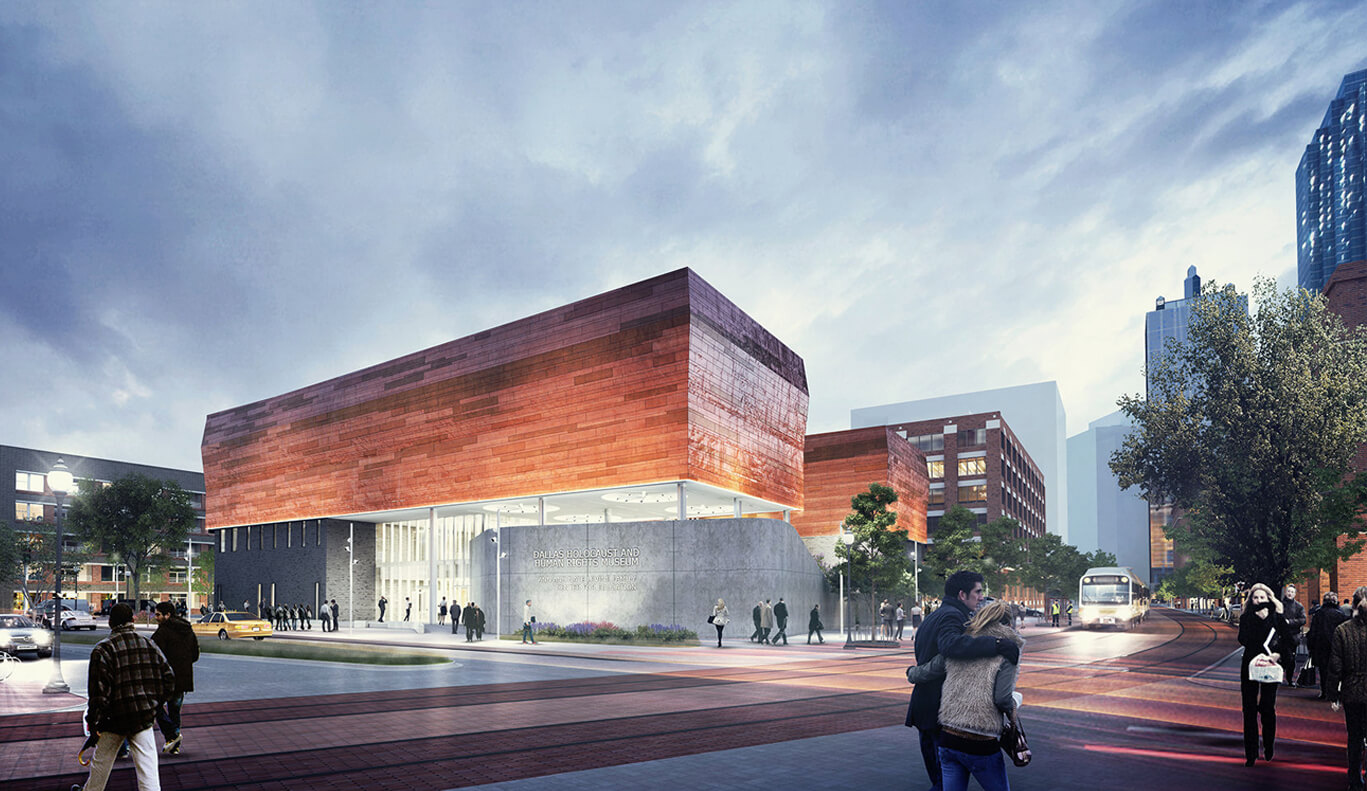380 Commons at Headington
Project Details
Description
Introduction: McKinney, Texas, a rapidly growing city in the Dallas-Fort Worth metropolitan area, has witnessed a surge in commercial and retail development. Among these developments is Headington Heights, a 40-acre retail center located at the intersection of Hardin Road and Highway 380. Headington Heights is a retail center that encompasses 135,600 square feet of retail space, spread across 11 buildings. The project’s uniqueness lies in its location at the Northeast and Southwest corners of the intersection of Hardin Road and Highway 380. The architectural design of the retail center incorporates a blend of stone, brick, and stucco over framed bump outs, creating a striking three-dimensional effect that sets it apart from traditional retail developments.
One of the most significant challenges of the Headington Heights project was the need for simultaneous construction on diagonal corners of the intersection. This presented several logistical issues, including coordinating construction crews, materials, and equipment between the two sites. It required meticulous planning to ensure that work progressed efficiently and safely. The diagonal construction presented a unique challenge in managing the cutting and filling of soil. Trucks had to be efficiently routed between the two sites, carrying excavated soil from one location to another. This required precise coordination to prevent delays and traffic congestion in the busy intersection. The architectural design of Headington Heights called for a variety of materials, including stone, brick, and stucco, to be used in framed bump outs. This complex design demanded precision and attention to detail during the construction process to achieve the desired three-dimensional effect. MYCON employed advanced logistics management software to coordinate the movement of construction crews, materials, and equipment between the two diagonal corners. This software allowed for real-time tracking and efficient scheduling, reducing delays and improving overall project efficiency. To achieve the intricate architectural features, MYCON relied on skilled craftsmen who were experienced in working with various materials. Attention to detail and craftsmanship was paramount in creating the unique three-dimensional effect, ensuring that the retail center stood out as an architectural gem.
Conclusion
The construction of Headington Heights in McKinney, Texas, serves as an excellent example of how effective logistics management and innovative solutions can overcome complex challenges in construction projects. This retail center, with its distinctive architectural design, stands as a testament to the skill and expertise of MYCON in delivering exceptional projects in demanding environments. Despite the complex challenges posed by the simultaneous construction on diagonal corners and the intricate architectural design, Headington Heights was successfully completed on time and within budget. The retail center has become a prominent landmark in McKinney, Texas.
